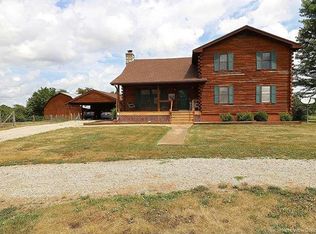Closed
Listing Provided by:
Martin Lerczak 573-366-5299,
Wolfe Realty,
Heather L Brewer 314-957-8044,
Wolfe Realty
Bought with: SCHNEIDER Real Estate
Price Unknown
4674 Cedar Run Rd, Bonne Terre, MO 63628
4beds
2,500sqft
Single Family Residence
Built in 1996
6 Acres Lot
$346,900 Zestimate®
$--/sqft
$1,924 Estimated rent
Home value
$346,900
$326,000 - $371,000
$1,924/mo
Zestimate® history
Loading...
Owner options
Explore your selling options
What's special
Country living at it’s best!
This large, four bedroom two bath ranch is located on a six acre lot.
This property offers a covered front porch, a full walkout basement, and a large 30’x50’ garage/shop with electric and concrete floor.
Additional features include hardwood flooring, separate dining room, and a chicken coop.
Several major updates include newer roofing, a drain field, and the HVAC system.
This property offer lots of privacy, located only minutes from Farmington, Desloge, Bonne Terre, and U.S. Route 67.
Zillow last checked: 8 hours ago
Listing updated: April 28, 2025 at 05:06pm
Listing Provided by:
Martin Lerczak 573-366-5299,
Wolfe Realty,
Heather L Brewer 314-957-8044,
Wolfe Realty
Bought with:
James D Luetkenhaus, 2022027705
SCHNEIDER Real Estate
Source: MARIS,MLS#: 23040295 Originating MLS: Mineral Area Board of REALTORS
Originating MLS: Mineral Area Board of REALTORS
Facts & features
Interior
Bedrooms & bathrooms
- Bedrooms: 4
- Bathrooms: 2
- Full bathrooms: 2
- Main level bathrooms: 1
- Main level bedrooms: 2
Bedroom
- Level: Main
- Area: 221
- Dimensions: 17x13
Bedroom
- Level: Main
- Area: 121
- Dimensions: 11x11
Bedroom
- Level: Lower
- Area: 132
- Dimensions: 11x12
Bedroom
- Level: Lower
- Area: 154
- Dimensions: 11x14
Bathroom
- Level: Main
- Area: 88
- Dimensions: 11x8
Bathroom
- Level: Lower
- Area: 88
- Dimensions: 11x8
Dining room
- Level: Main
- Area: 210
- Dimensions: 15x14
Kitchen
- Level: Main
- Area: 126
- Dimensions: 9x14
Living room
- Level: Main
- Area: 437
- Dimensions: 23x19
Heating
- Electric, Forced Air
Cooling
- Central Air, Electric
Appliances
- Included: Electric Water Heater
Features
- Pantry, Separate Dining
- Basement: Full,Partially Finished,Walk-Out Access
- Has fireplace: No
Interior area
- Total structure area: 2,500
- Total interior livable area: 2,500 sqft
- Finished area above ground: 1,563
- Finished area below ground: 1,563
Property
Parking
- Total spaces: 4
- Parking features: Detached, Oversized
- Garage spaces: 4
Features
- Levels: One
- Patio & porch: Deck
Lot
- Size: 6 Acres
- Dimensions: 6ac
Details
- Additional structures: Metal Building, Outbuilding
- Parcel number: 066013000000013.01
- Special conditions: Standard
Construction
Type & style
- Home type: SingleFamily
- Architectural style: Ranch,Traditional
- Property subtype: Single Family Residence
Condition
- Year built: 1996
Utilities & green energy
- Sewer: Septic Tank
- Water: Well
Community & neighborhood
Location
- Region: Bonne Terre
- Subdivision: None
Other
Other facts
- Listing terms: Cash,Conventional,FHA,USDA Loan,VA Loan
- Ownership: Private
- Road surface type: Gravel
Price history
| Date | Event | Price |
|---|---|---|
| 10/30/2023 | Sold | -- |
Source: | ||
| 10/4/2023 | Contingent | $324,000$130/sqft |
Source: | ||
| 9/22/2023 | Price change | $324,000-4.4%$130/sqft |
Source: | ||
| 7/7/2023 | Listed for sale | $339,000$136/sqft |
Source: | ||
Public tax history
| Year | Property taxes | Tax assessment |
|---|---|---|
| 2024 | $1,026 -0.1% | $19,910 |
| 2023 | $1,027 +0% | $19,910 |
| 2022 | $1,027 +0.9% | $19,910 |
Find assessor info on the county website
Neighborhood: 63628
Nearby schools
GreatSchools rating
- NACentral Elementary SchoolGrades: PK-2Distance: 6.6 mi
- 7/10Central Middle SchoolGrades: 6-8Distance: 5.9 mi
- 7/10Central High SchoolGrades: 9-12Distance: 7 mi
Schools provided by the listing agent
- Elementary: Central Elem.
- Middle: Central Middle
- High: Central High
Source: MARIS. This data may not be complete. We recommend contacting the local school district to confirm school assignments for this home.
