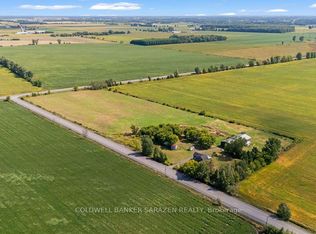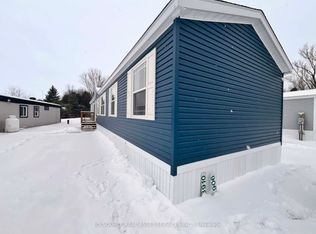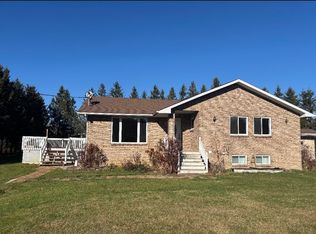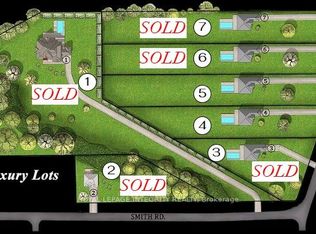This is the perfect spot to call home! Offering the incredible opportunity of being close to the city with the relaxing country lifestyle. The large lot (100 ft X 200 ft) and property have so much POTENTIAL. Filled with natural light & painted in neutral colors, this open concept bungalow has large principal rooms that are great for family gatherings and entertaining. 3 bedrooms, 1 bathroom and converted garage to a family room provide space for everyone. Renovated eat-in kitchen with lots of cabinets are sure to please. Relax in the sunroom or enjoy gardening outside. The lower level awaits your creativity. Large detached garage / workshop is the country dream. CHECK OUT the 3D Virtual tour and you will want to book a showing! Summer photos are from July 2021. Offers to be presented at 2:00pm on Tuesday, April 12, 2022 however Seller reserves the right to review and may accept pre-emptive offers. 2022-04-12
This property is off market, which means it's not currently listed for sale or rent on Zillow. This may be different from what's available on other websites or public sources.



