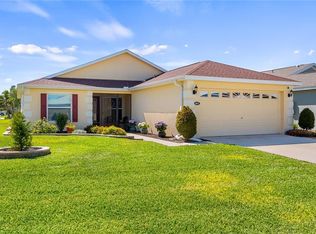Sold for $324,720
$324,720
4673 Spring Grove Ln, Leesburg, FL 34748
2beds
1,584sqft
Single Family Residence
Built in 2020
5,964 Square Feet Lot
$318,200 Zestimate®
$205/sqft
$2,120 Estimated rent
Home value
$318,200
$293,000 - $347,000
$2,120/mo
Zestimate® history
Loading...
Owner options
Explore your selling options
What's special
Welcome to your dream home in the highly sought-after 55+ community of Arlington Ridge in Leesburg, FL! This beautifully upgraded home offers the perfect blend of comfort, style, and convenience, all nestled in a vibrant, active neighborhood. Step inside and immediately fall in love with the open and airy layout, complemented by Luxury Vinyl Plank flooring that flows seamlessly through the main living areas. The kitchen is a true showstopper, featuring upgraded 42-inch cabinets with soft-close mechanisms and convenient pull-out shelving. The stunning quartz countertops provide ample workspace, and the gas range is sure to delight any home chef. The spacious master suite is your private retreat, complete with an enormous walk-in closet designed to keep everything organized. The ensuite bath pairs function with luxury, making your daily routine a pleasure. The home also boasts practical upgrades, including a whole-house water filtration system for pure, clean water and a garage with sleek epoxy floors that add both style and durability. Outside, you’ll enjoy the benefits of Arlington Ridge, a premium gated community with resort-style amenities, including pools, golf, fitness centers, and more. It’s a place where every day feels like a vacation. Don’t miss your chance to own this beautifully upgraded home in one of Leesburg’s most desirable 55+ communities!
Zillow last checked: 8 hours ago
Listing updated: April 09, 2025 at 05:10am
Listing Provided by:
Chad Williams 352-272-8282,
OLYMPUS EXECUTIVE REALTY INC 407-469-0090,
Bryan Nelson 407-780-8787,
OLYMPUS EXECUTIVE REALTY INC
Bought with:
Steven Simpkins, 3238535
LOKATION
Source: Stellar MLS,MLS#: G5089368 Originating MLS: Orlando Regional
Originating MLS: Orlando Regional

Facts & features
Interior
Bedrooms & bathrooms
- Bedrooms: 2
- Bathrooms: 2
- Full bathrooms: 2
Primary bedroom
- Features: Walk-In Closet(s)
- Level: First
- Area: 195 Square Feet
- Dimensions: 15x13
Bedroom 2
- Features: Built-in Closet
- Level: First
- Area: 143 Square Feet
- Dimensions: 13x11
Den
- Level: First
- Area: 110 Square Feet
- Dimensions: 11x10
Great room
- Level: First
- Area: 513 Square Feet
- Dimensions: 19x27
Kitchen
- Level: First
- Area: 170 Square Feet
- Dimensions: 17x10
Heating
- Central
Cooling
- Central Air
Appliances
- Included: Dishwasher, Disposal, Gas Water Heater, Microwave, Range, Refrigerator, Water Filtration System
- Laundry: Laundry Room
Features
- Ceiling Fan(s), Kitchen/Family Room Combo, Open Floorplan, Primary Bedroom Main Floor, Solid Surface Counters, Thermostat, Walk-In Closet(s)
- Flooring: Luxury Vinyl
- Doors: Sliding Doors
- Windows: Window Treatments
- Has fireplace: No
Interior area
- Total structure area: 2,380
- Total interior livable area: 1,584 sqft
Property
Parking
- Total spaces: 2
- Parking features: Garage - Attached
- Attached garage spaces: 2
Features
- Levels: One
- Stories: 1
- Exterior features: Irrigation System, Private Mailbox, Sprinkler Metered, Storage
Lot
- Size: 5,964 sqft
Details
- Parcel number: 142024003200001000
- Special conditions: None
Construction
Type & style
- Home type: SingleFamily
- Property subtype: Single Family Residence
Materials
- Block
- Foundation: Slab
- Roof: Shingle
Condition
- New construction: No
- Year built: 2020
Utilities & green energy
- Sewer: Public Sewer
- Water: Public
- Utilities for property: BB/HS Internet Available, Cable Connected, Electricity Connected
Community & neighborhood
Senior living
- Senior community: Yes
Location
- Region: Leesburg
- Subdivision: ARLINGTON RDG PH 3C
HOA & financial
HOA
- Has HOA: Yes
- HOA fee: $115 monthly
- Association name: Leland Management / Denise Streit
- Association phone: 352-702-4960
Other fees
- Pet fee: $0 monthly
Other financial information
- Total actual rent: 0
Other
Other facts
- Listing terms: Cash,Conventional,FHA,USDA Loan,VA Loan
- Ownership: Fee Simple
- Road surface type: Paved
Price history
| Date | Event | Price |
|---|---|---|
| 4/9/2025 | Sold | $324,720-2.6%$205/sqft |
Source: | ||
| 3/11/2025 | Pending sale | $333,500$211/sqft |
Source: | ||
| 3/5/2025 | Price change | $333,500-2.6%$211/sqft |
Source: | ||
| 2/11/2025 | Price change | $342,500-0.7%$216/sqft |
Source: | ||
| 11/18/2024 | Listed for sale | $345,000+4.5%$218/sqft |
Source: | ||
Public tax history
| Year | Property taxes | Tax assessment |
|---|---|---|
| 2024 | $7,710 +3.6% | $308,482 +2.5% |
| 2023 | $7,444 +27.7% | $300,871 +21.8% |
| 2022 | $5,828 +8.1% | $247,005 +21% |
Find assessor info on the county website
Neighborhood: 34748
Nearby schools
GreatSchools rating
- 1/10Leesburg Elementary SchoolGrades: PK-5Distance: 5.2 mi
- 2/10Oak Park Middle SchoolGrades: 6-8Distance: 5.3 mi
- 2/10Leesburg High SchoolGrades: 9-12Distance: 5.6 mi
Get a cash offer in 3 minutes
Find out how much your home could sell for in as little as 3 minutes with a no-obligation cash offer.
Estimated market value
$318,200
