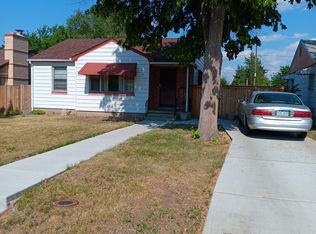4673 S Lowell Boulevard is ready to meet its long-awaited, perfect new tenant. Tucked into the quiet, tree-lined Westchester South neighborhood, this updated home blends contemporary comfort with Colorado convenience. Just minutes from downtown Denver, the mountains, and major transit, you'll enjoy the serenity of a peaceful setting without sacrificing accessibility.Step inside to a bright, airy interior with a modern, open layout that includes three bedrooms, two and a half bathrooms, and over 1,750 square feet of finished living space including a versatile basement perfect for a home gym, office, or media lounge. The kitchen is a standout with its stylish upgrades and smart functionality, designed to inspire both casual cooking and weekend hosting. The main level flows effortlessly into a sunny living area and out to a private patio retreat ideal for summer evenings or container gardening. Upstairs, the generously sized bedrooms provide the perfect balance of privacy and flow, while thoughtful finishes throughout make this home truly move-in ready. Ample guest parking and green community spaces round out the appeal. Don't miss your chance to live in this modern, low-maintenance gem in one of Denver's most conveniently located neighborhoods. Showings now available come experience the lifestyle you've been waiting for.
Townhouse for rent
$2,400/mo
4673 S Lowell Blvd, Denver, CO 80236
3beds
1,725sqft
Price may not include required fees and charges.
Townhouse
Available now
Cats, dogs OK
Central air, ceiling fan
-- Laundry
2 Carport spaces parking
Forced air
What's special
- 50 days
- on Zillow |
- -- |
- -- |
Travel times
Add up to $600/yr to your down payment
Consider a first-time homebuyer savings account designed to grow your down payment with up to a 6% match & 4.15% APY.
Facts & features
Interior
Bedrooms & bathrooms
- Bedrooms: 3
- Bathrooms: 3
- Full bathrooms: 1
- 3/4 bathrooms: 1
- 1/2 bathrooms: 1
Rooms
- Room types: Breakfast Nook
Heating
- Forced Air
Cooling
- Central Air, Ceiling Fan
Appliances
- Included: Dishwasher, Disposal, Microwave, Oven, Refrigerator
Features
- Breakfast Nook, Ceiling Fan(s), Granite Counters, Open Floorplan, Smoke Free
- Flooring: Carpet, Laminate, Tile
- Has basement: Yes
Interior area
- Total interior livable area: 1,725 sqft
Property
Parking
- Total spaces: 2
- Parking features: Carport, Off Street, Covered
- Has carport: Yes
- Details: Contact manager
Features
- Exterior features: , Breakfast Nook, Ceiling Fan(s), Clubhouse, Flooring: Laminate, Granite Counters, Heating system: Forced Air, Off Street, Open Floorplan, Patio, Pool, Smoke Free
Details
- Parcel number: 0807122025025
Construction
Type & style
- Home type: Townhouse
- Property subtype: Townhouse
Condition
- Year built: 1973
Building
Management
- Pets allowed: Yes
Community & HOA
Community
- Features: Clubhouse, Pool
HOA
- Amenities included: Pool
Location
- Region: Denver
Financial & listing details
- Lease term: 12 Months
Price history
| Date | Event | Price |
|---|---|---|
| 5/29/2025 | Listed for rent | $2,400$1/sqft |
Source: REcolorado #3335630 | ||
| 2/1/2025 | Listing removed | $2,400$1/sqft |
Source: REcolorado #8278995 | ||
| 12/4/2024 | Listed for rent | $2,400$1/sqft |
Source: REcolorado #8278995 | ||
| 11/12/2019 | Sold | $278,000$161/sqft |
Source: Public Record | ||
| 9/11/2019 | Pending sale | $278,000$161/sqft |
Source: MB DARDANO PROPERTIES #8300166 | ||
![[object Object]](https://photos.zillowstatic.com/fp/62e70b8f47951adb76565bf4a8c771b1-p_i.jpg)
