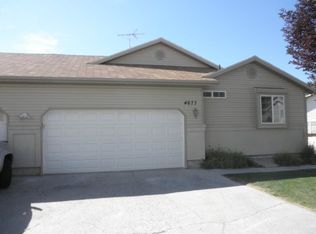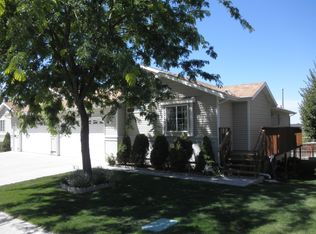Sold
Street View
Price Unknown
4673 Rachaels Run, Chubbuck, ID 83202
3beds
3baths
2,968sqft
SingleFamily
Built in 2002
4,835 Square Feet Lot
$322,200 Zestimate®
$--/sqft
$2,136 Estimated rent
Home value
$322,200
Estimated sales range
Not available
$2,136/mo
Zestimate® history
Loading...
Owner options
Explore your selling options
What's special
4673 Rachaels Run, Chubbuck, ID 83202 is a single family home that contains 2,968 sq ft and was built in 2002. It contains 3 bedrooms and 3 bathrooms.
The Zestimate for this house is $322,200. The Rent Zestimate for this home is $2,136/mo.
Facts & features
Interior
Bedrooms & bathrooms
- Bedrooms: 3
- Bathrooms: 3
Heating
- Forced air, Gas
Cooling
- Central
Features
- Basement: Finished
- Has fireplace: No
Interior area
- Total interior livable area: 2,968 sqft
Property
Parking
- Parking features: Garage - Attached
Features
- Exterior features: Other
Lot
- Size: 4,835 sqft
Details
- Parcel number: RPRCRRB002000
Construction
Type & style
- Home type: SingleFamily
Materials
- Foundation: Concrete
- Roof: Composition
Condition
- Year built: 2002
Community & neighborhood
Location
- Region: Chubbuck
Price history
| Date | Event | Price |
|---|---|---|
| 8/18/2025 | Sold | -- |
Source: Agent Provided Report a problem | ||
| 7/22/2025 | Pending sale | $325,000$110/sqft |
Source: | ||
| 6/3/2025 | Price change | $325,000-4.4%$110/sqft |
Source: | ||
| 4/21/2025 | Price change | $340,000-2.9%$115/sqft |
Source: | ||
| 3/8/2025 | Price change | $350,000-2.8%$118/sqft |
Source: | ||
Public tax history
| Year | Property taxes | Tax assessment |
|---|---|---|
| 2025 | -- | $397,402 +12.6% |
| 2024 | $2,662 +36.5% | $353,061 +3% |
| 2023 | $1,950 -24.7% | $342,810 +3.2% |
Find assessor info on the county website
Neighborhood: 83202
Nearby schools
GreatSchools rating
- 6/10Syringa Elementary SchoolGrades: PK-5Distance: 1.2 mi
- 6/10Alameda Middle SchoolGrades: 6-8Distance: 1.9 mi
- 8/10Highland High SchoolGrades: 9-12Distance: 1.4 mi

