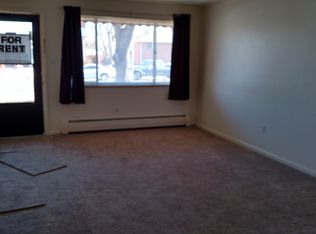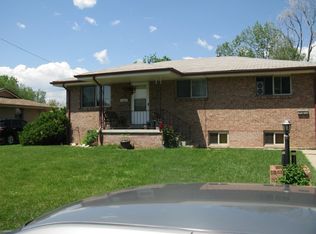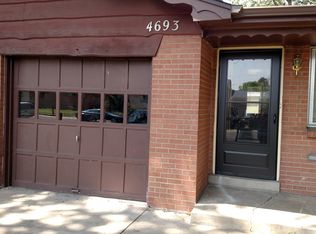Sold for $520,000
$520,000
4673 Everett Ct, Wheat Ridge, CO 80033
4beds
2baths
1,840sqft
SingleFamily
Built in 1967
9,147 Square Feet Lot
$577,000 Zestimate®
$283/sqft
$2,937 Estimated rent
Home value
$577,000
$548,000 - $612,000
$2,937/mo
Zestimate® history
Loading...
Owner options
Explore your selling options
What's special
4673 Everett Ct, Wheat Ridge, CO 80033 is a single family home that contains 1,840 sq ft and was built in 1967. It contains 4 bedrooms and 2 bathrooms. This home last sold for $520,000 in February 2023.
The Zestimate for this house is $577,000. The Rent Zestimate for this home is $2,937/mo.
Facts & features
Interior
Bedrooms & bathrooms
- Bedrooms: 4
- Bathrooms: 2
Heating
- Forced air
Cooling
- Central
Appliances
- Included: Dishwasher, Dryer, Washer
- Laundry: In Unit
Features
- Has fireplace: Yes
Interior area
- Total interior livable area: 1,840 sqft
Property
Parking
- Parking features: Garage - Attached, Off-street
Lot
- Size: 9,147 sqft
Details
- Parcel number: 3922108005
Construction
Type & style
- Home type: SingleFamily
Materials
- Frame
Condition
- Year built: 1967
Community & neighborhood
Location
- Region: Wheat Ridge
Other
Other facts
- Electricity not included in rent
- Gas not included in rent
- Laundry: In Unit
- Water not included in rent
Price history
| Date | Event | Price |
|---|---|---|
| 10/11/2023 | Listing removed | -- |
Source: Zillow Rentals Report a problem | ||
| 9/21/2023 | Price change | $3,000-14.3%$2/sqft |
Source: Zillow Rentals Report a problem | ||
| 9/14/2023 | Listed for rent | $3,500$2/sqft |
Source: Zillow Rentals Report a problem | ||
| 2/22/2023 | Sold | $520,000-1%$283/sqft |
Source: Public Record Report a problem | ||
| 12/14/2022 | Pending sale | $525,000$285/sqft |
Source: | ||
Public tax history
| Year | Property taxes | Tax assessment |
|---|---|---|
| 2024 | $2,742 +17.6% | $29,581 |
| 2023 | $2,333 -1.4% | $29,581 +18.1% |
| 2022 | $2,367 +50.9% | $25,039 -2.8% |
Find assessor info on the county website
Neighborhood: 80033
Nearby schools
GreatSchools rating
- 7/10Peak Expeditionary - PenningtonGrades: PK-5Distance: 0.5 mi
- 5/10Everitt Middle SchoolGrades: 6-8Distance: 0.9 mi
- 7/10Wheat Ridge High SchoolGrades: 9-12Distance: 1.3 mi
Get a cash offer in 3 minutes
Find out how much your home could sell for in as little as 3 minutes with a no-obligation cash offer.
Estimated market value$577,000
Get a cash offer in 3 minutes
Find out how much your home could sell for in as little as 3 minutes with a no-obligation cash offer.
Estimated market value
$577,000


