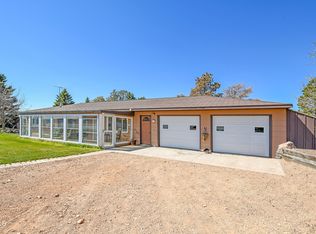Short-term rental available November 1, 2025 through April 30, 2026. Cozy lake cabin located along the shores of Lake Sakakawea! Property is located approximately 20 miles East of Williston. Lake cabin comes fully furnished for those looking for turnkey living! Landlord pays all utilities. Tenant responsible for own snow removal. Pets allowed with additional fees. Short-term rental available November 1, 2025 through April 30, 2026. Cozy lake cabin located along the shores of Lake Sakakawea! Property is located approximately 20 miles East of Williston. Lake cabin comes fully furnished for those looking for turnkey living! Landlord pays all utilities. Tenant responsible for own snow removal. Pets allowed with additional fees.
This property is off market, which means it's not currently listed for sale or rent on Zillow. This may be different from what's available on other websites or public sources.

