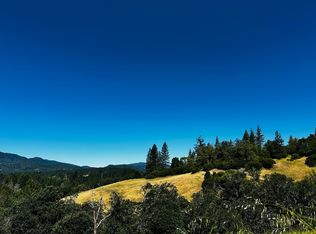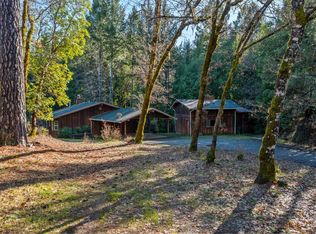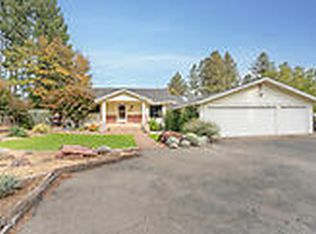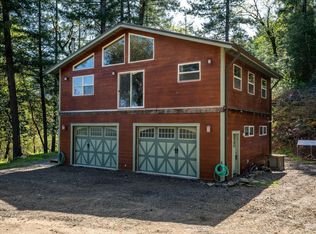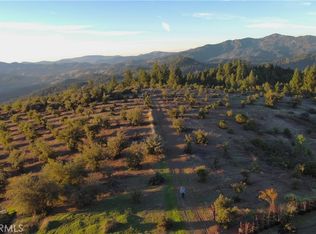Conveniently located near in town. Get the best of both world with this custom built spacious home on a nearly ten acres property just minutes from town. Live out your homestead dream with this four bedroom,three bathroom custom home. This home boost a seamless open floor plan that showcase the layout and features of each room. Enjoy the newly remodel kitchen which features brand new custom cabinets and granite countertops and custom granite island, chef style stove, copper sink, brand new appliances and much more. This 10 acre property features plenty of flats that will accommodate for multi use purpose. Great property for horse lovers and homesteaders.
For sale
$350,000
46720 Fox Rock Road, Laytonville, CA 95454
4beds
2,500sqft
Est.:
Single Family Residence
Built in ----
9.97 Acres Lot
$-- Zestimate®
$140/sqft
$-- HOA
What's special
Nearly ten acres propertyPlenty of flatsBrand new appliancesChef style stoveFour bedroom three bathroomCopper sinkSeamless open floor plan
- 121 days |
- 3,396 |
- 204 |
Zillow last checked: 8 hours ago
Listing updated: October 24, 2025 at 05:54pm
Listed by:
Kay Holly DRE #01817467 707-367-3290,
North Country Realty 707-727-4352
Source: BAREIS,MLS#: 325094097 Originating MLS: Mendocino
Originating MLS: Mendocino
Tour with a local agent
Facts & features
Interior
Bedrooms & bathrooms
- Bedrooms: 4
- Bathrooms: 3
- Full bathrooms: 3
Dining room
- Level: Main
Family room
- Level: Main
Kitchen
- Features: Breakfast Area, Granite Counters, Marble Counter, Pantry Cabinet, Pantry Closet
- Level: Main
Living room
- Level: Main
Heating
- Central, Wood Stove
Cooling
- Central Air
Appliances
- Laundry: Laundry Closet, Upper Level
Features
- Has basement: No
- Number of fireplaces: 1
- Fireplace features: Wood Burning
Interior area
- Total structure area: 2,500
- Total interior livable area: 2,500 sqft
Property
Parking
- Total spaces: 12
- Parking features: Covered, Detached, Enclosed, Open, Other
- Garage spaces: 2
- Has uncovered spaces: Yes
Features
- Levels: Two
- Stories: 2
Lot
- Size: 9.97 Acres
- Features: Garden, Landscape Front, Private
Details
- Parcel number: 0138100900
- Special conditions: Short Sale
Construction
Type & style
- Home type: SingleFamily
- Property subtype: Single Family Residence
Utilities & green energy
- Sewer: Private Sewer, Septic Tank
- Water: Well
- Utilities for property: Cable Available, Electricity Connected
Community & HOA
HOA
- Has HOA: No
Location
- Region: Laytonville
Financial & listing details
- Price per square foot: $140/sqft
- Date on market: 10/25/2025
- Electric utility on property: Yes
Estimated market value
Not available
Estimated sales range
Not available
$3,333/mo
Price history
Price history
| Date | Event | Price |
|---|---|---|
| 10/25/2025 | Listed for sale | $350,000$140/sqft |
Source: | ||
| 10/25/2025 | Listing removed | $350,000$140/sqft |
Source: | ||
| 10/12/2025 | Price change | $350,000-7.9%$140/sqft |
Source: | ||
| 9/18/2025 | Price change | $380,000-6.2%$152/sqft |
Source: | ||
| 8/15/2025 | Price change | $405,000-34.7%$162/sqft |
Source: | ||
| 5/5/2025 | Listed for sale | $620,000+55%$248/sqft |
Source: | ||
| 10/27/2022 | Sold | $400,000-4.5%$160/sqft |
Source: | ||
| 9/20/2022 | Contingent | $419,000$168/sqft |
Source: | ||
| 9/9/2022 | Price change | $419,000-7.9%$168/sqft |
Source: | ||
| 9/1/2022 | Price change | $455,000-4.2%$182/sqft |
Source: | ||
| 8/2/2022 | Price change | $475,000-4.8%$190/sqft |
Source: | ||
| 5/26/2022 | Listed for sale | $499,000-18.2%$200/sqft |
Source: | ||
| 1/24/2022 | Listing removed | $610,000$244/sqft |
Source: | ||
| 11/24/2021 | Listed for sale | $610,000$244/sqft |
Source: | ||
Public tax history
Public tax history
Tax history is unavailable.BuyAbility℠ payment
Est. payment
$1,983/mo
Principal & interest
$1648
Property taxes
$335
Climate risks
Neighborhood: 95454
Nearby schools
GreatSchools rating
- 3/10Laytonville Elementary SchoolGrades: K-8Distance: 1.7 mi
- 4/10Laytonville High SchoolGrades: 9-12Distance: 1.5 mi
