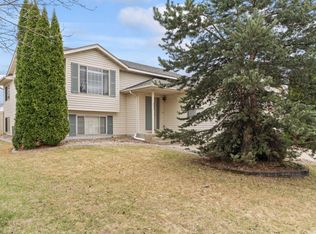Closed
$470,500
4672 White Pine Pl NW, Rochester, MN 55901
4beds
2,948sqft
Single Family Residence
Built in 2002
0.25 Acres Lot
$485,400 Zestimate®
$160/sqft
$2,708 Estimated rent
Home value
$485,400
$442,000 - $534,000
$2,708/mo
Zestimate® history
Loading...
Owner options
Explore your selling options
What's special
Welcome to your new stunning two-story home, nestled in a quiet neighborhood and offering nearly 3,000 sq ft of luxurious living space. This beautifully designed residence features hardwood floors that flow throughout the main level, enhancing its warmth and charm.
As you enter, you'll be greeted by a cozy fireplace, perfect for gathering with family and friends. The spacious kitchen is a chef's dream, complete with a walk-in pantry for all your storage needs. Enjoy the convenience of main floor laundry, making everyday tasks a breeze.
This home boasts four generously sized bedrooms, with three conveniently located on the same level. The large primary suite is a true retreat, featuring his and hers closets and a full bathroom complete with a jetted tub—ideal for unwinding after a long day.
The finished lower level provides versatile space for recreation or relaxation, ensuring there's room for everyone. With four bathrooms throughout, morning routines will be efficient and hassle-free.
Completing this exceptional property are three garage stalls, offering ample space for vehicles and storage. This home perfectly combines comfort, style, and functionality—truly a place to call your own! Don’t miss out on this incredible opportunity!
Zillow last checked: 8 hours ago
Listing updated: February 28, 2025 at 12:18pm
Listed by:
Peter Dokken 507-251-4151,
Re/Max Results
Bought with:
Robin Gwaltney
Re/Max Results
Source: NorthstarMLS as distributed by MLS GRID,MLS#: 6606040
Facts & features
Interior
Bedrooms & bathrooms
- Bedrooms: 4
- Bathrooms: 4
- Full bathrooms: 2
- 3/4 bathrooms: 1
- 1/2 bathrooms: 1
Heating
- Forced Air
Cooling
- Central Air
Appliances
- Included: Dishwasher, Dryer, Microwave, Range, Refrigerator, Washer
Features
- Basement: Finished,Full
- Number of fireplaces: 1
- Fireplace features: Gas, Living Room
Interior area
- Total structure area: 2,948
- Total interior livable area: 2,948 sqft
- Finished area above ground: 1,988
- Finished area below ground: 864
Property
Parking
- Total spaces: 3
- Parking features: Attached, Concrete, Garage Door Opener
- Attached garage spaces: 3
- Has uncovered spaces: Yes
Accessibility
- Accessibility features: None
Features
- Levels: Two
- Stories: 2
Lot
- Size: 0.25 Acres
- Dimensions: 66 x 169 x 75 x 151
- Features: Cleared
Details
- Foundation area: 960
- Parcel number: 740823063560
- Zoning description: Residential-Single Family
Construction
Type & style
- Home type: SingleFamily
- Property subtype: Single Family Residence
Materials
- Brick/Stone, Vinyl Siding, Block, Concrete, Frame
- Roof: Asphalt
Condition
- Age of Property: 23
- New construction: No
- Year built: 2002
Utilities & green energy
- Electric: Circuit Breakers, Power Company: Rochester Public Utilities
- Gas: Natural Gas
- Sewer: City Sewer/Connected
- Water: City Water/Connected
Community & neighborhood
Location
- Region: Rochester
- Subdivision: Summit Pointe 2nd
HOA & financial
HOA
- Has HOA: No
Other
Other facts
- Road surface type: Paved
Price history
| Date | Event | Price |
|---|---|---|
| 2/28/2025 | Sold | $470,500-0.9%$160/sqft |
Source: | ||
| 1/28/2025 | Pending sale | $475,000$161/sqft |
Source: | ||
| 11/29/2024 | Price change | $475,000-2.1%$161/sqft |
Source: | ||
| 10/16/2024 | Price change | $485,000-2%$165/sqft |
Source: | ||
| 10/7/2024 | Price change | $495,000-2.9%$168/sqft |
Source: | ||
Public tax history
| Year | Property taxes | Tax assessment |
|---|---|---|
| 2025 | $5,880 +9% | $449,400 +7.2% |
| 2024 | $5,396 | $419,100 -2.2% |
| 2023 | -- | $428,400 +0.7% |
Find assessor info on the county website
Neighborhood: Northwest Rochester
Nearby schools
GreatSchools rating
- 8/10George W. Gibbs Elementary SchoolGrades: PK-5Distance: 0.8 mi
- 3/10Dakota Middle SchoolGrades: 6-8Distance: 0.8 mi
- 5/10John Marshall Senior High SchoolGrades: 8-12Distance: 4.4 mi
Schools provided by the listing agent
- Elementary: George Gibbs
- Middle: Dakota
- High: John Marshall
Source: NorthstarMLS as distributed by MLS GRID. This data may not be complete. We recommend contacting the local school district to confirm school assignments for this home.
Get a cash offer in 3 minutes
Find out how much your home could sell for in as little as 3 minutes with a no-obligation cash offer.
Estimated market value$485,400
Get a cash offer in 3 minutes
Find out how much your home could sell for in as little as 3 minutes with a no-obligation cash offer.
Estimated market value
$485,400
