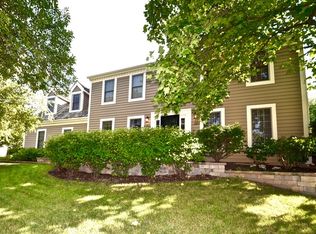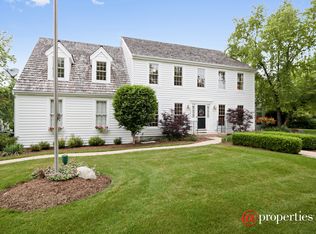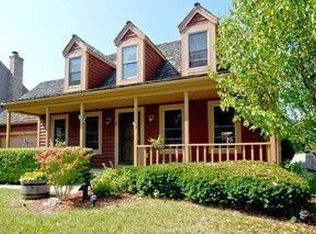Closed
$440,000
4672 Providence Rd, Gurnee, IL 60031
4beds
2,537sqft
Single Family Residence
Built in 1989
0.3 Acres Lot
$454,500 Zestimate®
$173/sqft
$3,692 Estimated rent
Home value
$454,500
$409,000 - $504,000
$3,692/mo
Zestimate® history
Loading...
Owner options
Explore your selling options
What's special
Welcome to your dream home nestled in the charming Providence subdivision! This exquisite residence offers a harmonious blend of modern amenities and timeless elegance, perfectly tailored for a growing family. On a tranquil 1/3 acre lot, discover the Grace model featuring a spacious family room with a cozy fireplace and an updated kitchen ideal for culinary adventures. The primary suite is your personal retreat, complete with a luxurious jacuzzi tub and separate shower. The upper level boasts a second-floor balcony where you can savor relaxing moments or enjoy a morning coffee. Additionally, the finished basement provides ample space for entertainment or a comforting escape. Step outside onto the expansive deck, perfect for hosting gatherings or basking in the serenity of your private oasis. With Lake Michigan just a short distance away, weekends filled with lakeside adventures are guaranteed. This property not only provides a home but an enriching lifestyle experience. If you're ready to find a place where your family can thrive, this home offers the ideal setting.
Zillow last checked: 8 hours ago
Listing updated: May 04, 2025 at 01:01am
Listing courtesy of:
Michael Tanzillo 630-901-2168,
Keller Williams Success Realty
Bought with:
Irina Khaykin, PSA
Realta Real Estate
Source: MRED as distributed by MLS GRID,MLS#: 12254696
Facts & features
Interior
Bedrooms & bathrooms
- Bedrooms: 4
- Bathrooms: 3
- Full bathrooms: 2
- 1/2 bathrooms: 1
Primary bedroom
- Features: Flooring (Carpet), Bathroom (Full)
- Level: Second
- Area: 255 Square Feet
- Dimensions: 17X15
Bedroom 2
- Features: Flooring (Carpet)
- Level: Second
- Area: 154 Square Feet
- Dimensions: 14X11
Bedroom 3
- Features: Flooring (Carpet)
- Level: Second
- Area: 143 Square Feet
- Dimensions: 13X11
Bedroom 4
- Features: Flooring (Carpet)
- Level: Second
- Area: 132 Square Feet
- Dimensions: 12X11
Dining room
- Features: Flooring (Carpet)
- Level: Main
- Area: 144 Square Feet
- Dimensions: 12X12
Eating area
- Features: Flooring (Hardwood)
- Level: Main
- Area: 110 Square Feet
- Dimensions: 11X10
Family room
- Features: Flooring (Wood Laminate)
- Level: Main
- Area: 252 Square Feet
- Dimensions: 18X14
Kitchen
- Features: Flooring (Hardwood)
- Level: Main
- Area: 120 Square Feet
- Dimensions: 12X10
Laundry
- Features: Flooring (Hardwood)
- Level: Main
- Area: 90 Square Feet
- Dimensions: 15X6
Living room
- Features: Flooring (Carpet)
- Level: Main
- Area: 196 Square Feet
- Dimensions: 14X14
Office
- Features: Flooring (Carpet)
- Level: Second
- Area: 117 Square Feet
- Dimensions: 13X9
Recreation room
- Features: Flooring (Carpet)
- Level: Basement
- Area: 864 Square Feet
- Dimensions: 32X27
Heating
- Natural Gas, Forced Air
Cooling
- Central Air
Appliances
- Included: Range, Microwave, Dishwasher, Refrigerator, Washer, Dryer, Stainless Steel Appliance(s)
Features
- Walk-In Closet(s)
- Flooring: Hardwood, Laminate
- Windows: Screens
- Basement: Finished,Full
- Attic: Unfinished
- Number of fireplaces: 1
- Fireplace features: Wood Burning, Family Room
Interior area
- Total structure area: 0
- Total interior livable area: 2,537 sqft
Property
Parking
- Total spaces: 2
- Parking features: Concrete, Garage Door Opener, On Site, Garage Owned, Attached, Garage
- Attached garage spaces: 2
- Has uncovered spaces: Yes
Accessibility
- Accessibility features: No Disability Access
Features
- Stories: 2
- Patio & porch: Deck
- Exterior features: Balcony
Lot
- Size: 0.30 Acres
- Dimensions: 150 X 96.99
- Features: Corner Lot, Mature Trees
Details
- Additional structures: Shed(s)
- Parcel number: 07261050240000
- Special conditions: None
Construction
Type & style
- Home type: SingleFamily
- Architectural style: Colonial
- Property subtype: Single Family Residence
Materials
- Cedar
- Foundation: Concrete Perimeter
- Roof: Shake
Condition
- New construction: No
- Year built: 1989
Details
- Builder model: GRACE
Utilities & green energy
- Electric: Circuit Breakers
- Sewer: Public Sewer
- Water: Lake Michigan
Community & neighborhood
Community
- Community features: Park, Curbs, Sidewalks, Street Lights, Street Paved
Location
- Region: Gurnee
- Subdivision: Providence Village
HOA & financial
HOA
- Has HOA: Yes
- HOA fee: $150 annually
- Services included: Other
Other
Other facts
- Listing terms: Conventional
- Ownership: Fee Simple w/ HO Assn.
Price history
| Date | Event | Price |
|---|---|---|
| 4/29/2025 | Sold | $440,000+0%$173/sqft |
Source: | ||
| 3/3/2025 | Contingent | $439,900$173/sqft |
Source: | ||
| 2/25/2025 | Price change | $439,900-2.2%$173/sqft |
Source: | ||
| 2/7/2025 | Price change | $449,900-1.1%$177/sqft |
Source: | ||
| 12/17/2024 | Listed for sale | $455,000+65.5%$179/sqft |
Source: | ||
Public tax history
| Year | Property taxes | Tax assessment |
|---|---|---|
| 2023 | $11,619 +1.5% | $137,961 +10.9% |
| 2022 | $11,450 +10.5% | $124,354 +2.3% |
| 2021 | $10,359 +3.3% | $121,577 +6.8% |
Find assessor info on the county website
Neighborhood: 60031
Nearby schools
GreatSchools rating
- 6/10Woodland Elementary SchoolGrades: 1-3Distance: 2.6 mi
- 4/10Woodland Middle SchoolGrades: 6-8Distance: 3.1 mi
- 8/10Warren Township High SchoolGrades: 9-12Distance: 3.2 mi
Schools provided by the listing agent
- Elementary: Woodland Elementary School
- Middle: Woodland Jr High School
- High: Warren Township High School
- District: 50
Source: MRED as distributed by MLS GRID. This data may not be complete. We recommend contacting the local school district to confirm school assignments for this home.
Get a cash offer in 3 minutes
Find out how much your home could sell for in as little as 3 minutes with a no-obligation cash offer.
Estimated market value$454,500
Get a cash offer in 3 minutes
Find out how much your home could sell for in as little as 3 minutes with a no-obligation cash offer.
Estimated market value
$454,500


