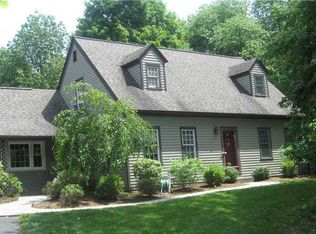This Ranch log home offers one level living at its best. Open concept kitchen- living- dining area allows for views from every angle. Master en-suite and 2 additional bedrooms are on the main level, while 4th bedroom and 3rd full bathroom in walk-out basement provides the potential for basement in- law or Teen en-suite. Ample storage throughout home and in detached Garage. Owners have meticulously maintained and improved property from top to bottom, New Roof on home and garage with zinc stripping, New radon mitigation system in place, new gas fireplace insert, new hardwood floors throughout and the list goes on. Privacy galore on over 4 acres in award winning Marcellus school district !!
This property is off market, which means it's not currently listed for sale or rent on Zillow. This may be different from what's available on other websites or public sources.
