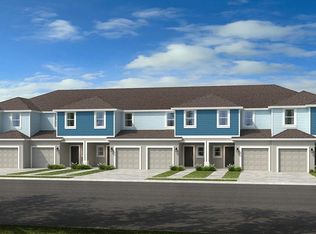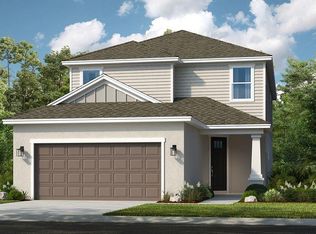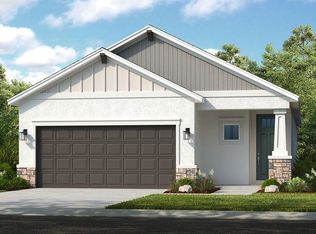Sold for $365,000
$365,000
4672 Ackee Rd, Kissimmee, FL 34758
3beds
1,768sqft
Single Family Residence
Built in 2024
6,802 Square Feet Lot
$358,800 Zestimate®
$206/sqft
$1,979 Estimated rent
Home value
$358,800
$330,000 - $391,000
$1,979/mo
Zestimate® history
Loading...
Owner options
Explore your selling options
What's special
New Construction - Ready Now! Built by Taylor Morrison, America's Most Trusted Homebuilder. Welcome to the Aruba at 4672 Ackee Road in Aden North at Westview. Explore the beautiful Aruba home, which features over 1,700 square feet of living space with 3 bedrooms, 2 bathrooms, and a 2 car garage. Be delighted by stunning, thoughtfully designed curb-appeal. Enter the home into the inviting foyer, which leads to the open great room that's connected to the kitchen and dining area. At the back of the home, you'll find the primary bedroom with two walk-in closets, a spacious primary bath with separate vanities and a large shower. At the front of the home, you'll find two secondary bedrooms & a secondary bathroom. Additional Highlights Include: Tray ceiling package, interior 8' door package, and gourmet kitchen. Photos are for representative purposes only. MLS#O6217512
Zillow last checked: 8 hours ago
Listing updated: September 23, 2025 at 10:14am
Listing Provided by:
Michelle Campbell 407-756-5025,
TAYLOR MORRISON REALTY OF FLORIDA INC 407-756-5025
Bought with:
Non-Member Agent
STELLAR NON-MEMBER OFFICE
Source: Stellar MLS,MLS#: O6217512 Originating MLS: Orlando Regional
Originating MLS: Orlando Regional

Facts & features
Interior
Bedrooms & bathrooms
- Bedrooms: 3
- Bathrooms: 2
- Full bathrooms: 2
Primary bedroom
- Features: En Suite Bathroom, Walk-In Closet(s)
- Level: First
- Area: 180 Square Feet
- Dimensions: 12x15
Bedroom 2
- Features: Built-in Closet
- Level: First
- Area: 110 Square Feet
- Dimensions: 10x11
Bedroom 3
- Features: Built-in Closet
- Level: First
- Area: 120 Square Feet
- Dimensions: 10x12
Dining room
- Level: First
- Area: 81 Square Feet
- Dimensions: 9x9
Great room
- Level: First
- Area: 238 Square Feet
- Dimensions: 17x14
Kitchen
- Features: Breakfast Bar
- Level: First
- Area: 154 Square Feet
- Dimensions: 14x11
Heating
- Central
Cooling
- Central Air
Appliances
- Included: Oven, Cooktop, Dishwasher, Disposal, Electric Water Heater, Microwave
- Laundry: Inside, Laundry Closet
Features
- High Ceilings, Open Floorplan, Tray Ceiling(s), Walk-In Closet(s)
- Flooring: Carpet, Tile
- Doors: Sliding Doors
- Windows: Blinds
- Has fireplace: No
Interior area
- Total structure area: 2,364
- Total interior livable area: 1,768 sqft
Property
Parking
- Total spaces: 2
- Parking features: Garage Door Opener
- Attached garage spaces: 2
Features
- Levels: Two
- Stories: 2
- Exterior features: Irrigation System
Lot
- Size: 6,802 sqft
Details
- Parcel number: NALOT326
- Zoning: RES
- Special conditions: None
Construction
Type & style
- Home type: SingleFamily
- Architectural style: Craftsman
- Property subtype: Single Family Residence
Materials
- Block, Cement Siding, Stucco
- Foundation: Slab
- Roof: Shingle
Condition
- Completed
- New construction: Yes
- Year built: 2024
Details
- Builder model: ARUBA
- Builder name: Taylor Morrison
- Warranty included: Yes
Utilities & green energy
- Sewer: Public Sewer
- Water: Public
- Utilities for property: BB/HS Internet Available, Electricity Connected, Fiber Optics, Water Available
Community & neighborhood
Security
- Security features: Gated Community
Community
- Community features: Dog Park, Playground, Sidewalks, Special Community Restrictions, Wheelchair Access
Location
- Region: Kissimmee
- Subdivision: ADEN NORTH AT WESTVIEW
HOA & financial
HOA
- Has HOA: Yes
- HOA fee: $125 monthly
- Amenities included: Other, Playground, Trail(s), Wheelchair Access
- Services included: Internet, Maintenance Grounds, Manager
- Association name: Castle Group
- Association phone: 407-214-0627
Other fees
- Pet fee: $0 monthly
Other financial information
- Total actual rent: 0
Other
Other facts
- Listing terms: Cash,Conventional,FHA,VA Loan
- Ownership: Fee Simple
- Road surface type: Asphalt
Price history
| Date | Event | Price |
|---|---|---|
| 9/22/2025 | Sold | $365,000$206/sqft |
Source: | ||
| 8/13/2025 | Pending sale | $365,000$206/sqft |
Source: | ||
| 7/31/2025 | Price change | $365,000-6.4%$206/sqft |
Source: | ||
| 5/29/2025 | Price change | $390,000-6.7%$221/sqft |
Source: | ||
| 5/7/2025 | Price change | $418,000+10.3%$236/sqft |
Source: | ||
Public tax history
Tax history is unavailable.
Neighborhood: 34758
Nearby schools
GreatSchools rating
- 1/10Palmetto Elementary SchoolGrades: PK-5Distance: 3.6 mi
- 3/10Lake Marion Creek Elementary SchoolGrades: 6-8Distance: 5.2 mi
- 3/10Haines City Senior High SchoolGrades: PK,9-12Distance: 6.6 mi
Schools provided by the listing agent
- Elementary: Koa Elementary
- Middle: Discovery Intermediate
- High: Liberty High
Source: Stellar MLS. This data may not be complete. We recommend contacting the local school district to confirm school assignments for this home.
Get a cash offer in 3 minutes
Find out how much your home could sell for in as little as 3 minutes with a no-obligation cash offer.
Estimated market value$358,800
Get a cash offer in 3 minutes
Find out how much your home could sell for in as little as 3 minutes with a no-obligation cash offer.
Estimated market value
$358,800


