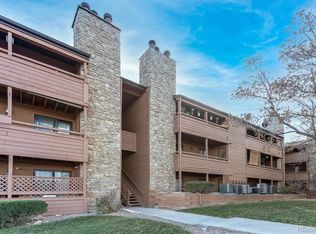This lovely layout has TONS to offer! You will love the central location, open floor plan, and huge private patio. You will find 1 bedroom, 1 bathroom, a spacious living room with lovely fireplace, dining room that can double as a breakfast nook, and a kitchen flooding with natural light. While this home is not updated, it has been well kept and would be a breeze to make your own. Whether you are looking for your family's new home, rental, or a property you can build some equity in fast, schedule a showing today and you won't be disappointed!
This property is off market, which means it's not currently listed for sale or rent on Zillow. This may be different from what's available on other websites or public sources.
