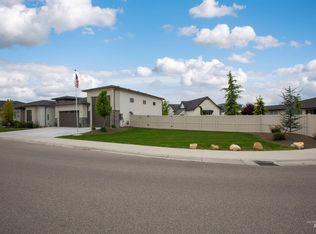Sold
Price Unknown
4671 S Abbot Way, Meridian, ID 83642
3beds
2baths
1,946sqft
Single Family Residence
Built in 2022
6,403.32 Square Feet Lot
$627,600 Zestimate®
$--/sqft
$2,420 Estimated rent
Home value
$627,600
$590,000 - $665,000
$2,420/mo
Zestimate® history
Loading...
Owner options
Explore your selling options
What's special
Stunning Craftsman single-level in Castle Creek! Beautifully maintained and better-than-new updates, this exceptional home offers a flowing open floor plan highlighted by engineered hardwood floors, 12’ ceilings, 9’ doors, and a wealth of high-end upgrades. Elegant shiplap wall detailing, impressive trimwork, plantation shutters, and striking exposed beams accentuate the great room’s charm. The spacious kitchen features a full suite of Bosch appliances, quartz countertops, a gas cooktop, and a large walk-in pantry. The split-bedroom layout ensures privacy for the primary suite, featuring tray ceilings, shiplap accents, a luxe en suite bath, and an expansive dressing room with direct laundry access. Enjoy serene, low-maintenance living on beautifully landscaped grounds that include a tranquil water feature, over 900 sq. ft. of added concrete patio and walkways, and a raised garden bed with drip irrigation. The oversized 3-car garage comes equipped with a mini-split system for year-round comfort, while the water softener and hard wired security system add covenience.
Zillow last checked: 8 hours ago
Listing updated: November 24, 2025 at 02:42pm
Listed by:
Matt Bauscher 208-747-2650,
Amherst Madison
Bought with:
Amy Berryhill
Ralston Group Properties, LLC
Source: IMLS,MLS#: 98965536
Facts & features
Interior
Bedrooms & bathrooms
- Bedrooms: 3
- Bathrooms: 2
- Main level bathrooms: 2
- Main level bedrooms: 3
Primary bedroom
- Level: Main
- Area: 225
- Dimensions: 15 x 15
Bedroom 2
- Level: Main
- Area: 132
- Dimensions: 11 x 12
Bedroom 3
- Level: Main
- Area: 195
- Dimensions: 15 x 13
Kitchen
- Level: Main
- Area: 108
- Dimensions: 12 x 9
Heating
- Forced Air, Natural Gas
Cooling
- Central Air
Appliances
- Included: Gas Water Heater, Tank Water Heater, Dishwasher, Disposal, Microwave, Oven/Range Built-In
Features
- Bath-Master, Bed-Master Main Level, Split Bedroom, Great Room, Double Vanity, Walk-In Closet(s), Breakfast Bar, Pantry, Kitchen Island, Quartz Counters, Number of Baths Main Level: 2
- Flooring: Tile, Carpet
- Has basement: No
- Number of fireplaces: 1
- Fireplace features: One, Gas
Interior area
- Total structure area: 1,946
- Total interior livable area: 1,946 sqft
- Finished area above ground: 1,946
- Finished area below ground: 0
Property
Parking
- Total spaces: 3
- Parking features: Attached, Driveway
- Attached garage spaces: 3
- Has uncovered spaces: Yes
- Details: Garage: 25x32
Features
- Levels: One
- Patio & porch: Covered Patio/Deck
- Pool features: Community
- Fencing: Full,Vinyl
Lot
- Size: 6,403 sqft
- Features: Standard Lot 6000-9999 SF, Garden, Sidewalks, Auto Sprinkler System, Drip Sprinkler System, Full Sprinkler System
Details
- Parcel number: R1317650200
Construction
Type & style
- Home type: SingleFamily
- Property subtype: Single Family Residence
Materials
- Frame, Stone, HardiPlank Type
- Foundation: Crawl Space
- Roof: Composition
Condition
- Year built: 2022
Details
- Builder name: Fall Creek Custom Homes
Utilities & green energy
- Water: Public
- Utilities for property: Sewer Connected, Cable Connected
Community & neighborhood
Location
- Region: Meridian
- Subdivision: Castle Creek
HOA & financial
HOA
- Has HOA: Yes
- HOA fee: $850 annually
Other
Other facts
- Listing terms: Cash,Conventional,FHA,VA Loan
- Ownership: Fee Simple,Fractional Ownership: No
- Road surface type: Paved
Price history
Price history is unavailable.
Public tax history
| Year | Property taxes | Tax assessment |
|---|---|---|
| 2025 | $2,107 +1.9% | $627,000 +14.4% |
| 2024 | $2,068 +62.3% | $548,300 +7.6% |
| 2023 | $1,275 +63.3% | $509,800 +231% |
Find assessor info on the county website
Neighborhood: 83642
Nearby schools
GreatSchools rating
- 10/10Siena ElementaryGrades: PK-5Distance: 0.8 mi
- 10/10Victory Middle SchoolGrades: 6-8Distance: 2.6 mi
- 8/10Mountain View High SchoolGrades: 9-12Distance: 1.7 mi
Schools provided by the listing agent
- Elementary: Siena
- Middle: Victory
- High: Mountain View
- District: West Ada School District
Source: IMLS. This data may not be complete. We recommend contacting the local school district to confirm school assignments for this home.
