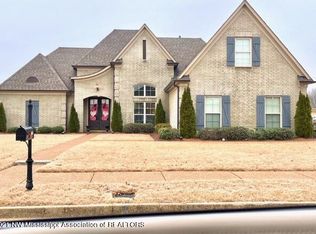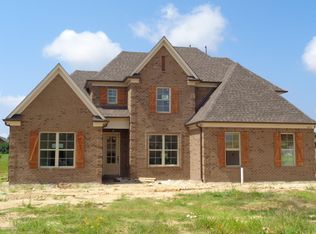Closed
Price Unknown
4671 Riva Ridge Dr, Olive Branch, MS 38654
5beds
2,634sqft
Residential, Single Family Residence
Built in 2017
0.35 Acres Lot
$410,300 Zestimate®
$--/sqft
$2,716 Estimated rent
Home value
$410,300
$369,000 - $455,000
$2,716/mo
Zestimate® history
Loading...
Owner options
Explore your selling options
What's special
Move Right In and Feel at Home - Spacious 5-Bedroom home in a Peaceful Setting
Nestled in a quiet and sought-after subdivision, this beautifully maintained 5-bedroom, 3-bathroom home is where comfort meets convenience. From the moment you step inside, you'll feel the warmth and charm that makes this house truly feel like home.
MAIN LEVEL - Thoughtfully Designed for Easy Living:
•Two bedrooms & two full bathrooms downstairs—ideal for guests or a private retreat.
•A large living room with rich nail-down hardwood floors and tranquil views, perfect for unwinding after a long day.
•Formal dining room for intimate dinners or festive gatherings.
•A spacious, light-filled kitchen with abundant cabinets, counter space, and storage, plus a gas range and new microwave—a dream for any home chef.
•Breakfast area where you can sip your morning coffee while enjoying peaceful backyard views.
UPPER LEVEL - Comfort and Storage Galore:
Three spacious bedrooms and a full bath.
Walk-in attic with built-in shelving and abundant storage across both floors—room for everything, with easy access!
RECENT UPDATES & THOUGHTFUL TOUCHES:
•Fresh new paint throughout, creating a bright and welcoming atmosphere.
•New carpet in all bedrooms—soft and cozy underfoot.
•New tankless hot water heater for endless hot showers and energy efficiency.
•Side-entry garage for enhanced curb appeal and convenience.
SERENE OUTDOOR LIVING - Your Personal Retreat:
•Covered patio with a TV hook-up—ideal for relaxing evenings or weekend game days.
•Privacy-fenced backyard, a quiet oasis where you can unwind.
•Beautifully landscaped flower beds bursting with a dozen peonies and hydrangeas, making springtime absolutely breathtaking.
PRIME LOCATION & PEACEFUL FEEL:
Though tucked away in a tranquil setting, this home is just minutes from shopping, medical facilities, restaurants, sports complexes, and offers quick access to I-55 and 269. It's the perfect balance of peace and convenience.
This is more than just a house—it's a place to truly feel at home. Don't miss your chance to make it yours—schedule your private tour today!
Zillow last checked: 8 hours ago
Listing updated: May 23, 2025 at 11:47am
Listed by:
Krista A Barnhart 901-827-6942,
Capstone Realty Services
Bought with:
Marq Cobb, 23520
Myers Cobb, LLC
Source: MLS United,MLS#: 4106080
Facts & features
Interior
Bedrooms & bathrooms
- Bedrooms: 5
- Bathrooms: 3
- Full bathrooms: 3
Primary bedroom
- Level: Main
Bedroom
- Level: Main
Bedroom
- Level: Upper
Bedroom
- Level: Upper
Bedroom
- Level: Upper
Primary bathroom
- Level: Main
Bathroom
- Level: Main
Bathroom
- Level: Upper
Dining room
- Level: Main
Great room
- Level: Main
Kitchen
- Level: Main
Laundry
- Level: Main
Heating
- Central, Electric, Fireplace(s), Forced Air, Natural Gas
Cooling
- Ceiling Fan(s), Electric, Multi Units
Appliances
- Included: Dishwasher, Disposal, Microwave, Stainless Steel Appliance(s), Tankless Water Heater, Washer/Dryer
- Laundry: Electric Dryer Hookup, Laundry Room, Main Level, Washer Hookup, See Remarks
Features
- Breakfast Bar, Ceiling Fan(s), Crown Molding, Double Vanity, Granite Counters, High Ceilings, High Speed Internet, Open Floorplan, Pantry, Primary Downstairs, Recessed Lighting, Smart Thermostat, Tray Ceiling(s), Walk-In Closet(s), Kitchen Island
- Flooring: Carpet, Ceramic Tile, Hardwood
- Doors: Dead Bolt Lock(s)
- Windows: Double Pane Windows, Vinyl
- Has fireplace: Yes
- Fireplace features: Gas Log, Great Room, Ventless
Interior area
- Total structure area: 2,634
- Total interior livable area: 2,634 sqft
Property
Parking
- Total spaces: 2
- Parking features: Attached, Driveway, Garage Faces Side, Concrete
- Attached garage spaces: 2
- Has uncovered spaces: Yes
Features
- Levels: Two
- Stories: 2
- Exterior features: Rain Gutters
- Fencing: Back Yard,Privacy,Fenced
Lot
- Size: 0.35 Acres
- Dimensions: 100 x 150 x 84 x 150
- Features: Landscaped
Details
- Parcel number: 2071121300003600
Construction
Type & style
- Home type: SingleFamily
- Architectural style: Traditional
- Property subtype: Residential, Single Family Residence
Materials
- Brick, HardiPlank Type
- Foundation: Slab
- Roof: Architectural Shingles
Condition
- New construction: No
- Year built: 2017
Utilities & green energy
- Sewer: Public Sewer
- Water: Public
- Utilities for property: Cable Available, Electricity Connected, Natural Gas Connected, Phone Available, Sewer Connected, Water Connected
Community & neighborhood
Security
- Security features: Prewired, Smoke Detector(s)
Location
- Region: Olive Branch
- Subdivision: Margarette Manor
HOA & financial
HOA
- Has HOA: Yes
- HOA fee: $250 annually
- Services included: Maintenance Grounds
Price history
| Date | Event | Price |
|---|---|---|
| 5/23/2025 | Sold | -- |
Source: MLS United #4106080 Report a problem | ||
| 4/25/2025 | Pending sale | $416,000$158/sqft |
Source: MLS United #4106080 Report a problem | ||
| 4/17/2025 | Price change | $416,000-1%$158/sqft |
Source: MLS United #4106080 Report a problem | ||
| 4/9/2025 | Price change | $420,000-2.1%$159/sqft |
Source: MLS United #4106080 Report a problem | ||
| 3/8/2025 | Listed for sale | $429,000$163/sqft |
Source: MLS United #4106080 Report a problem | ||
Public tax history
| Year | Property taxes | Tax assessment |
|---|---|---|
| 2024 | $2,147 | $17,932 |
| 2023 | $2,147 | $17,932 |
| 2022 | $2,147 | $17,932 |
Find assessor info on the county website
Neighborhood: 38654
Nearby schools
GreatSchools rating
- 8/10Pleasant Hill Elementary SchoolGrades: PK-5Distance: 3 mi
- 8/10Desoto Central Middle SchoolGrades: 6-8Distance: 2.8 mi
- 8/10Desoto Central High SchoolGrades: 9-12Distance: 2.4 mi
Schools provided by the listing agent
- Elementary: Pleasant Hill
- Middle: Desoto Central
- High: Desoto Central
Source: MLS United. This data may not be complete. We recommend contacting the local school district to confirm school assignments for this home.
Sell with ease on Zillow
Get a Zillow Showcase℠ listing at no additional cost and you could sell for —faster.
$410,300
2% more+$8,206
With Zillow Showcase(estimated)$418,506

