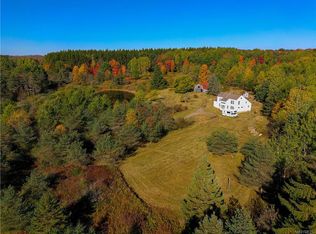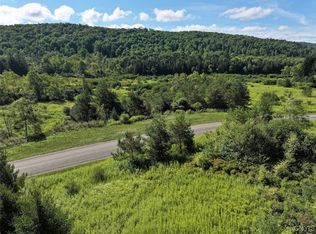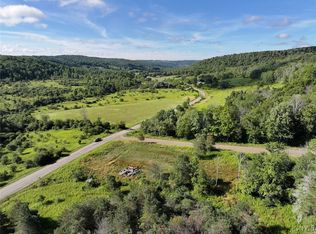Do you dream of peace, tranquility, living of the grid. Do you dream of a secondary home where you can fish, hunt, trail ride, have a horse, some chickens, let your dogs run? This 1900 sq.ft. timber frame on 117A home could be your dream come true. Home is tucked away down a long private drive, open to about 2 acres of mowed yard, barn, carport and a beautiful pond with newer dock. Parcel consists of approx. 25 acres of pasture and the rest is forested. Property has not been timbered in approx. 33 years. Beautiful timber frame home has open floor plan and all the charm and character that you would expect in a timber frame home. Soaring ceilings, massive timbers, decorative/architectural corbels, peg fasteners. Bring your imagination, finish this house and it can be your dream come true!!
This property is off market, which means it's not currently listed for sale or rent on Zillow. This may be different from what's available on other websites or public sources.


