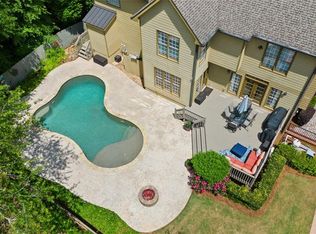Closed
$778,500
4671 Gilhams Rd NE, Roswell, GA 30075
4beds
4,345sqft
Single Family Residence
Built in 1999
0.34 Acres Lot
$889,000 Zestimate®
$179/sqft
$4,930 Estimated rent
Home value
$889,000
$845,000 - $942,000
$4,930/mo
Zestimate® history
Loading...
Owner options
Explore your selling options
What's special
This renovated East Cobb beauty is located in the coveted Lassiter High School District! Close to everything, yet nestled in a beautiful quiet cul de sac, this home is impeccably maintained inside and out with gorgeous renovations. What's in store? Renovated white bathrooms with high-end quartz finishes and soaking tub, refinished wood floors, new roof, new garage doors, new windows, finished basement with media room, fireplace, workout room, wet bar and 3 large rooms you can use for storage, a workroom, or endless opportunities to serve your needs and creativity. As you enter the two-story foyer entrance, the office and dining rooms are to the left and right respectively and allow for an abundance of natural sunlight from the windows facing the street. Uniquely designed, the primary bedroom suite is on the main floor tucked away beyond the office with a dedicated hallway that links the stunning bathroom and walk in closets. The large open concept kitchen has a cooking island in the center and a window over the kitchen sink with a view into the magazine worthy backyard that is professionally landscaped featuring a massive flagstone patio and open deck with retractable awning! Upstairs you will find 3 very large private bedrooms with plenty of space for study/school areas, and a fully renovated bathroom suite with double vanities.
Zillow last checked: 8 hours ago
Listing updated: May 25, 2023 at 08:05am
Listed by:
Allison Van Dillen 678-602-8620,
Ansley RE|Christie's Int'l RE
Bought with:
Melinda Nawn, 401154
Keller Williams Realty Consultants
Source: GAMLS,MLS#: 10154079
Facts & features
Interior
Bedrooms & bathrooms
- Bedrooms: 4
- Bathrooms: 4
- Full bathrooms: 3
- 1/2 bathrooms: 1
- Main level bathrooms: 1
- Main level bedrooms: 1
Dining room
- Features: Seats 12+, Separate Room
Kitchen
- Features: Breakfast Area, Kitchen Island, Pantry
Heating
- Central, Forced Air
Cooling
- Ceiling Fan(s), Central Air
Appliances
- Included: Dishwasher, Disposal, Double Oven, Dryer, Gas Water Heater, Microwave, Refrigerator, Washer
- Laundry: Other
Features
- In-Law Floorplan, Master On Main Level, Separate Shower, Soaking Tub, Entrance Foyer, Walk-In Closet(s), Wet Bar
- Flooring: Carpet, Hardwood, Tile
- Windows: Window Treatments
- Basement: Bath Finished,Daylight,Exterior Entry,Finished,Full,Interior Entry
- Attic: Pull Down Stairs
- Number of fireplaces: 2
- Fireplace features: Basement, Factory Built, Gas Log, Gas Starter
- Common walls with other units/homes: No Common Walls
Interior area
- Total structure area: 4,345
- Total interior livable area: 4,345 sqft
- Finished area above ground: 3,273
- Finished area below ground: 1,072
Property
Parking
- Parking features: Attached, Garage, Garage Door Opener
- Has attached garage: Yes
Features
- Levels: Three Or More
- Stories: 3
- Patio & porch: Deck, Patio, Porch
- Exterior features: Sprinkler System
- Fencing: Back Yard,Fenced
- Body of water: None
Lot
- Size: 0.34 Acres
- Features: Cul-De-Sac, Private
- Residential vegetation: Wooded
Details
- Additional structures: Shed(s)
- Parcel number: 01004700340
Construction
Type & style
- Home type: SingleFamily
- Architectural style: Brick Front,Traditional
- Property subtype: Single Family Residence
Materials
- Vinyl Siding
- Foundation: Slab
- Roof: Composition
Condition
- Resale
- New construction: No
- Year built: 1999
Details
- Warranty included: Yes
Utilities & green energy
- Sewer: Public Sewer
- Water: Public
- Utilities for property: Cable Available, Electricity Available, Natural Gas Available, Phone Available, Sewer Available, Underground Utilities, Water Available
Green energy
- Energy efficient items: Insulation, Roof, Thermostat, Water Heater, Windows
Community & neighborhood
Security
- Security features: Smoke Detector(s)
Community
- Community features: Sidewalks, Street Lights, Walk To Schools, Near Shopping
Location
- Region: Roswell
- Subdivision: Devereux Cove
HOA & financial
HOA
- Has HOA: Yes
- Services included: None
Other
Other facts
- Listing agreement: Exclusive Right To Sell
Price history
| Date | Event | Price |
|---|---|---|
| 5/23/2023 | Sold | $778,500+1.2%$179/sqft |
Source: | ||
| 5/4/2023 | Pending sale | $769,000$177/sqft |
Source: | ||
| 5/1/2023 | Contingent | $769,000$177/sqft |
Source: | ||
| 4/28/2023 | Listed for sale | $769,000+110.7%$177/sqft |
Source: | ||
| 5/12/2011 | Sold | $365,000-8.7%$84/sqft |
Source: Public Record Report a problem | ||
Public tax history
| Year | Property taxes | Tax assessment |
|---|---|---|
| 2024 | $8,693 +330.4% | $311,400 +19.2% |
| 2023 | $2,020 -9.3% | $261,284 |
| 2022 | $2,226 +3.5% | $261,284 +10.7% |
Find assessor info on the county website
Neighborhood: 30075
Nearby schools
GreatSchools rating
- 9/10Garrison Mill Elementary SchoolGrades: PK-5Distance: 1.4 mi
- 8/10Mabry Middle SchoolGrades: 6-8Distance: 3.5 mi
- 10/10Lassiter High SchoolGrades: 9-12Distance: 3.5 mi
Schools provided by the listing agent
- Elementary: Garrison Mill
- Middle: Mabry
- High: Lassiter
Source: GAMLS. This data may not be complete. We recommend contacting the local school district to confirm school assignments for this home.
Get a cash offer in 3 minutes
Find out how much your home could sell for in as little as 3 minutes with a no-obligation cash offer.
Estimated market value
$889,000
