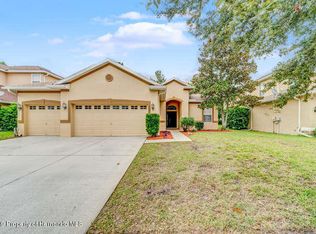Step into the beauty of this spacious Sterling Hill home with soaring ceilings in the entry and family spaces. An open office at the front of the home provides plenty of shelving and plantation shutters for the at-home worker. The family room to the rear of the home offers massive windows for natural light, sliders to the covered back porch and vinyl fenced in back yard that is bounded by a wooded preserve. The spacious kitchen is equipped with Kenmore Elite stainless steel appliances including an ultra quiet dishwasher, double oven with ceramic cooktop and a French door refrigerator to be envied. A center island, snack bar and wall of cabinets offer tons of countertop space. An in-kitchen work space is perfect for virtual learning needs. There is a generously sized pantry in the kitchen and a dry bar/butlers pantry off the family room. Host family meals in the formal dining room with its own access to a covered side porch and courtyard space. The garage is a car aficionado's dream - oversized with a clean epoxy floor and wall A/C unit. An indoor laundry room contains a utility tub for washing up. The Owner's suite on the main floor is large and light filled. Dual sinks, a garden tub, separate shower and a large linen closet round out the bathroom. Upstairs, you'll find a small loft space and 3 nice sized bedrooms with plenty of closet space as well as a full bathroom. This home is in close proximity to the community pool and splash pad. Sterling Hill is a golf cart friendly community with a pool, dog park, tennis courts, community center and RV storage. Don't hesitate - schedule your personal tour today.
This property is off market, which means it's not currently listed for sale or rent on Zillow. This may be different from what's available on other websites or public sources.
