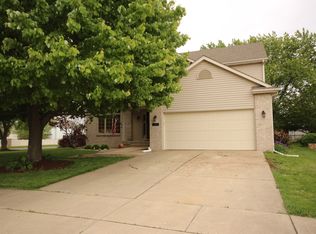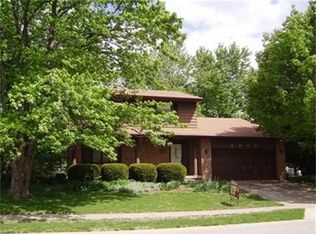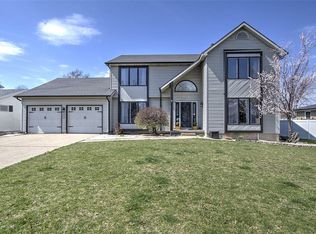Sold for $270,000
$270,000
4670 Trevino Ln, Decatur, IL 62526
4beds
3,813sqft
Single Family Residence
Built in 1987
0.27 Acres Lot
$296,100 Zestimate®
$71/sqft
$2,426 Estimated rent
Home value
$296,100
$249,000 - $352,000
$2,426/mo
Zestimate® history
Loading...
Owner options
Explore your selling options
What's special
Almost 4,000 square feet of tastefully updated finished living space - this home has the room, convenience, and comfort! Prior to entering, notice the brand new roof & gutters. Walk in and be invited with the cathedral ceilings and natural light through the skylights and large windows! The main floor offers multiple living spaces, a formal dining room, the chefs kitchen, and the spacious main floor laundry/mud room - all featuring newer flooring & fresh paint. Walk up the open staircase to the huge master suite along with three other spacious bedrooms and full bathroom. The unique finished basement features 10' ceilings allowing great bonus space and a full bathroom, along with ample storage space. All accompanied with the fenced in backyard with a pool!
Zillow last checked: 8 hours ago
Listing updated: June 03, 2025 at 12:23pm
Listed by:
Austin Deaton 217-875-0555,
Brinkoetter REALTORS®
Bought with:
Chris Harrison, 471021696
Keller Williams Revolution
Source: CIBR,MLS#: 6251245 Originating MLS: Central Illinois Board Of REALTORS
Originating MLS: Central Illinois Board Of REALTORS
Facts & features
Interior
Bedrooms & bathrooms
- Bedrooms: 4
- Bathrooms: 4
- Full bathrooms: 3
- 1/2 bathrooms: 1
Primary bedroom
- Level: Upper
Bedroom
- Level: Upper
Bedroom
- Level: Upper
Bedroom
- Level: Upper
Primary bathroom
- Level: Upper
Breakfast room nook
- Level: Main
Den
- Level: Lower
Dining room
- Level: Main
Family room
- Level: Main
Other
- Level: Upper
Other
- Level: Basement
Half bath
- Level: Main
Kitchen
- Level: Main
Laundry
- Level: Main
Living room
- Level: Main
Recreation
- Level: Lower
Heating
- Forced Air, Gas
Cooling
- Central Air
Appliances
- Included: Cooktop, Dishwasher, Gas Water Heater, Microwave, Oven, Refrigerator
- Laundry: Main Level
Features
- Breakfast Area, Cathedral Ceiling(s), Fireplace, Bath in Primary Bedroom, Pantry, Walk-In Closet(s)
- Basement: Finished,Unfinished,Full
- Number of fireplaces: 1
- Fireplace features: Wood Burning
Interior area
- Total structure area: 3,813
- Total interior livable area: 3,813 sqft
- Finished area above ground: 2,920
- Finished area below ground: 893
Property
Parking
- Total spaces: 2
- Parking features: Attached, Garage
- Attached garage spaces: 2
Features
- Levels: Two
- Stories: 2
- Patio & porch: Front Porch, Deck
- Exterior features: Deck, Fence, Pool
- Pool features: Above Ground, Pool
- Fencing: Yard Fenced
Lot
- Size: 0.27 Acres
Details
- Parcel number: 070727104002
- Zoning: RES
- Special conditions: None
Construction
Type & style
- Home type: SingleFamily
- Architectural style: Traditional
- Property subtype: Single Family Residence
Materials
- Wood Siding
- Foundation: Basement
- Roof: Shingle
Condition
- Year built: 1987
Utilities & green energy
- Sewer: Public Sewer
- Water: Public
Community & neighborhood
Location
- Region: Decatur
- Subdivision: Cresthaven Park
Other
Other facts
- Road surface type: Concrete
Price history
| Date | Event | Price |
|---|---|---|
| 6/3/2025 | Sold | $270,000-8.5%$71/sqft |
Source: | ||
| 4/24/2025 | Pending sale | $295,000$77/sqft |
Source: | ||
| 4/12/2025 | Contingent | $295,000$77/sqft |
Source: | ||
| 4/2/2025 | Listed for sale | $295,000+84.4%$77/sqft |
Source: | ||
| 5/3/2018 | Sold | $160,000-3%$42/sqft |
Source: | ||
Public tax history
| Year | Property taxes | Tax assessment |
|---|---|---|
| 2024 | $7,336 +7.4% | $80,303 +8.8% |
| 2023 | $6,831 +5.9% | $73,821 +7.8% |
| 2022 | $6,453 +6.2% | $68,467 +6% |
Find assessor info on the county website
Neighborhood: 62526
Nearby schools
GreatSchools rating
- 1/10Parsons Accelerated SchoolGrades: K-6Distance: 1.3 mi
- 1/10Stephen Decatur Middle SchoolGrades: 7-8Distance: 2 mi
- 2/10Macarthur High SchoolGrades: 9-12Distance: 3.6 mi
Schools provided by the listing agent
- District: Decatur Dist 61
Source: CIBR. This data may not be complete. We recommend contacting the local school district to confirm school assignments for this home.
Get pre-qualified for a loan
At Zillow Home Loans, we can pre-qualify you in as little as 5 minutes with no impact to your credit score.An equal housing lender. NMLS #10287.


