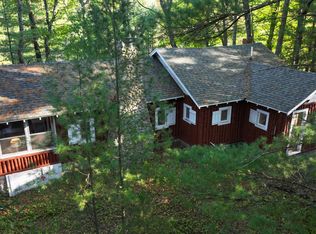Little Manistee River Front with over 1/2 mile of frontage, 15 woooded acres and amazing home! No development allowed across the river as it is bordered by the Manistee National Forest. Outstanding section of river has adequate structure and gravel. Sitting on a beautiful grassy peninsula is a welcoming quaint, custom and quality built Cedar Shake bungalow with master suite, 3 full bathrooms, hickory floors, corian countertops and welcoming interior accented with bead board ceilings throughout. Home sits serenely at river's edge with the buildings blending peacefully into the wooded habitat. Screened in porch brings you outside in a secure and comfortable space and the flow of the floor plan makes sure you don't miss one moment of wildlife, song bird action and river music. To add to this nearly perfect blend of river, woods and living space are two 2-car garages and a fun and useful building for guests. The guest cabin was built in 2004 (1 bed/1 bath), the garage in 2009 and the extra garage/pole building in 2014. Main garage is 28x36 and guest cabin measures 12.5 x 20.5
This property is off market, which means it's not currently listed for sale or rent on Zillow. This may be different from what's available on other websites or public sources.
