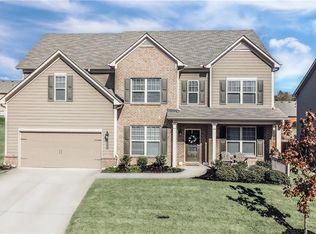Almost New House close to North Georgia Premium Outlet (Dawsonville). Open kitchen breakfast area overlooking the family rm with fireplace. Laundry and 4 bedrooms with 3 bathrooms upstairs. Floor plan with 2 master bedrooms. Huge granite countertops with plenty cabinet spaces. Large flat back yard. Whole house window blinded included. Comprehensive landscape design with irrigation system.
This property is off market, which means it's not currently listed for sale or rent on Zillow. This may be different from what's available on other websites or public sources.
