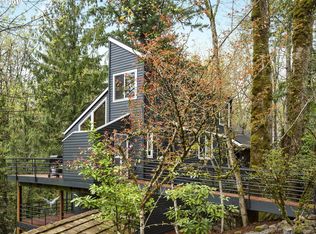Sold
$825,000
4670 SW Ormandy Way, Portland, OR 97221
3beds
2,281sqft
Residential, Single Family Residence
Built in 1986
10,454.4 Square Feet Lot
$813,900 Zestimate®
$362/sqft
$3,707 Estimated rent
Home value
$813,900
$757,000 - $879,000
$3,707/mo
Zestimate® history
Loading...
Owner options
Explore your selling options
What's special
Welcome to life in the tree canopy where nature meets retreat from the busy city. This home has been completely remodeled from the Restoration Hardware light fixtures down to the new hardwood floors. The interior is flooded with natural light featuring large picture windows, vaulted ceiling and skylights. The kitchen features a sparkling quartz countertop, custom cherry cabinets in a chestnut stain and premium stainless steel appliances. The master suite has a custom walk in shower with two showerheads and four body sprayers, custom vanity cabinets with quartz countertop, walk-in closet, second closet and nook that looks over the deck and trees. The spacious loft is filled with light and can be used as a family room, play room, office, etc. The hand crafted cedar deck floats on the tree canopy and features built in lighting and bench, outdoor fireplace, gas hookup and a spa like hot tub with the ultimate privacy. [Home Energy Score = 2. HES Report at https://rpt.greenbuildingregistry.com/hes/OR10233691]
Zillow last checked: 8 hours ago
Listing updated: December 23, 2024 at 05:20am
Listed by:
Lindsay Littlejohn 503-806-1254,
Premiere Property Group, LLC
Bought with:
Stuart Blaylock, 201238154
Cascade Hasson Sotheby's International Realty
Source: RMLS (OR),MLS#: 24125968
Facts & features
Interior
Bedrooms & bathrooms
- Bedrooms: 3
- Bathrooms: 3
- Full bathrooms: 2
- Partial bathrooms: 1
- Main level bathrooms: 1
Primary bedroom
- Features: Deck, Suite, Walkin Closet, Wallto Wall Carpet
- Level: Upper
- Area: 330
- Dimensions: 22 x 15
Bedroom 2
- Features: Wallto Wall Carpet
- Level: Upper
- Area: 132
- Dimensions: 12 x 11
Bedroom 3
- Features: Hardwood Floors
- Level: Main
- Area: 110
- Dimensions: 11 x 10
Dining room
- Features: Deck, Hardwood Floors
- Level: Main
- Area: 140
- Dimensions: 14 x 10
Kitchen
- Features: Appliance Garage, Eat Bar, Gas Appliances, Hardwood Floors, Microwave, Free Standing Range, Free Standing Refrigerator, Quartz
- Level: Main
Living room
- Features: Fireplace, Vaulted Ceiling, Wallto Wall Carpet
- Level: Main
- Area: 238
- Dimensions: 17 x 14
Heating
- Forced Air, Fireplace(s)
Cooling
- Central Air
Appliances
- Included: Appliance Garage, Disposal, Free-Standing Gas Range, Free-Standing Refrigerator, Gas Appliances, Microwave, Range Hood, Stainless Steel Appliance(s), Trash Compactor, Washer/Dryer, Free-Standing Range, Gas Water Heater
- Laundry: Laundry Room
Features
- Ceiling Fan(s), High Ceilings, Quartz, Vaulted Ceiling(s), Eat Bar, Suite, Walk-In Closet(s), Tile
- Flooring: Hardwood, Tile, Wall to Wall Carpet
- Windows: Vinyl Frames, Skylight(s)
- Basement: None
- Number of fireplaces: 1
- Fireplace features: Gas, Outside
Interior area
- Total structure area: 2,281
- Total interior livable area: 2,281 sqft
Property
Parking
- Total spaces: 2
- Parking features: Driveway, Garage Door Opener, Attached
- Attached garage spaces: 2
- Has uncovered spaces: Yes
Features
- Stories: 2
- Patio & porch: Covered Deck, Deck
- Exterior features: Gas Hookup
- Has spa: Yes
- Spa features: Free Standing Hot Tub
- Has view: Yes
- View description: Territorial, Trees/Woods
Lot
- Size: 10,454 sqft
- Features: Sloped, Trees, SqFt 10000 to 14999
Details
- Additional structures: GasHookup
- Parcel number: R172978
Construction
Type & style
- Home type: SingleFamily
- Architectural style: Contemporary
- Property subtype: Residential, Single Family Residence
Materials
- Cedar
- Foundation: Pillar/Post/Pier
- Roof: Composition
Condition
- Resale
- New construction: No
- Year built: 1986
Utilities & green energy
- Gas: Gas Hookup, Gas
- Sewer: Public Sewer
- Water: Public
- Utilities for property: Cable Connected
Community & neighborhood
Location
- Region: Portland
- Subdivision: Southwest Hills
Other
Other facts
- Listing terms: Cash,Conventional,Other
- Road surface type: Concrete
Price history
| Date | Event | Price |
|---|---|---|
| 12/23/2024 | Sold | $825,000$362/sqft |
Source: | ||
| 10/31/2024 | Pending sale | $825,000$362/sqft |
Source: | ||
| 10/29/2024 | Listed for sale | $825,000+73.7%$362/sqft |
Source: | ||
| 1/7/2014 | Sold | $475,000$208/sqft |
Source: | ||
| 10/5/2013 | Listed for sale | $475,000+26.7%$208/sqft |
Source: John L Scott Real Estate #13603517 Report a problem | ||
Public tax history
| Year | Property taxes | Tax assessment |
|---|---|---|
| 2025 | $15,008 +1.8% | $697,950 +3% |
| 2024 | $14,747 +0.3% | $677,630 +3% |
| 2023 | $14,706 +1% | $657,900 +3% |
Find assessor info on the county website
Neighborhood: Southwest Hills
Nearby schools
GreatSchools rating
- 9/10Ainsworth Elementary SchoolGrades: K-5Distance: 1.4 mi
- 5/10West Sylvan Middle SchoolGrades: 6-8Distance: 1.7 mi
- 8/10Lincoln High SchoolGrades: 9-12Distance: 2.1 mi
Schools provided by the listing agent
- Elementary: Ainsworth
- Middle: West Sylvan
- High: Lincoln
Source: RMLS (OR). This data may not be complete. We recommend contacting the local school district to confirm school assignments for this home.
Get a cash offer in 3 minutes
Find out how much your home could sell for in as little as 3 minutes with a no-obligation cash offer.
Estimated market value$813,900
Get a cash offer in 3 minutes
Find out how much your home could sell for in as little as 3 minutes with a no-obligation cash offer.
Estimated market value
$813,900
