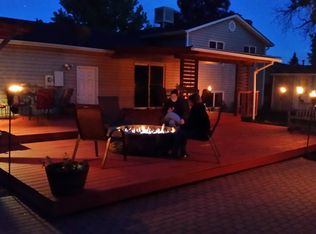Sold for $595,000
$595,000
4670 S Deframe Street, Morrison, CO 80465
4beds
2,400sqft
Single Family Residence
Built in 1977
7,840.8 Square Feet Lot
$592,700 Zestimate®
$248/sqft
$3,033 Estimated rent
Home value
$592,700
$557,000 - $628,000
$3,033/mo
Zestimate® history
Loading...
Owner options
Explore your selling options
What's special
Impeccably kept by original owners. Wonderful Ranch plan with 3 Bedrooms on the Main Level and a 4th bedroom or Office in the mostly finished basement (framed with electrical run and insulation). Many updates including a beautiful UPDATED kitchen with newly painted white cabinets, stainless appliances and a fun brick full height backsplash. Fresh interior paint, new carpet, newer Pella slider, and newer faux wood LPV flooring in the light & bright eating nook and kitchen. Radon mitigation system and new R-39 insulation in the attic. Newer siding and a new concrete driveway and front walkway. Newer double hung windows and a triple insulated garage door with a new opener and a outside opener (2 remotes included). Stays perfectly cool in the summer with a whole house attic fan. Magical, private, fully fenced yard with a lucky clover garden and fun decor to attract the beautiful birds in the area. Covered back patio. Newer High Impact Roof (helps with insurance cost). Walk to shops, Home Depot, restaurants, elementary and park. Surrounded by riding and walking trails. Easy access to C470 and the mountains. 10 Minutes to Chatfield Lake. No HOA so bring your boat! All kitchen appliances, Washer, Dryer, Back Patio Furniture, Black Yard Swing, Fire Pit, Pit Boss Smoker, and Yard Decor all included. Furniture is negotiable.
Zillow last checked: 8 hours ago
Listing updated: October 01, 2024 at 11:02am
Listed by:
Sabina Kier 303-638-8509 sabina@realtor.com,
HomeSmart
Bought with:
Jeffrey Peterson
Twin Cone Properties
Source: REcolorado,MLS#: 6723343
Facts & features
Interior
Bedrooms & bathrooms
- Bedrooms: 4
- Bathrooms: 2
- Full bathrooms: 1
- 3/4 bathrooms: 1
- Main level bathrooms: 1
- Main level bedrooms: 3
Primary bedroom
- Level: Main
Bedroom
- Level: Main
Bedroom
- Level: Main
Bedroom
- Description: 4th Bedroom Or Office
- Level: Basement
Bathroom
- Level: Main
Bathroom
- Level: Basement
Family room
- Level: Main
Kitchen
- Level: Main
Laundry
- Level: Basement
Living room
- Level: Main
Heating
- Forced Air
Cooling
- Attic Fan
Appliances
- Included: Cooktop, Dishwasher, Dryer, Microwave, Oven, Refrigerator, Washer
Features
- Windows: Double Pane Windows, Window Coverings
- Basement: Partial
- Number of fireplaces: 2
- Fireplace features: Basement, Family Room
Interior area
- Total structure area: 2,400
- Total interior livable area: 2,400 sqft
- Finished area above ground: 1,353
- Finished area below ground: 200
Property
Parking
- Total spaces: 2
- Parking features: Concrete
- Attached garage spaces: 2
Features
- Levels: One
- Stories: 1
- Patio & porch: Covered, Patio
- Exterior features: Barbecue, Garden, Private Yard
- Fencing: Full
Lot
- Size: 7,840 sqft
- Features: Many Trees, Sprinklers In Front, Sprinklers In Rear
Details
- Parcel number: 134969
- Zoning: P-D
- Special conditions: Standard
Construction
Type & style
- Home type: SingleFamily
- Architectural style: Traditional
- Property subtype: Single Family Residence
Materials
- Frame, Vinyl Siding
- Roof: Composition
Condition
- Year built: 1977
Utilities & green energy
- Sewer: Public Sewer
Community & neighborhood
Location
- Region: Morrison
- Subdivision: Friendly Hills
Other
Other facts
- Listing terms: Cash,Conventional,FHA,Jumbo
- Ownership: Individual
Price history
| Date | Event | Price |
|---|---|---|
| 5/31/2024 | Sold | $595,000$248/sqft |
Source: | ||
| 5/3/2024 | Contingent | $595,000$248/sqft |
Source: | ||
| 5/3/2024 | Pending sale | $595,000$248/sqft |
Source: | ||
| 4/29/2024 | Price change | $595,000-3.3%$248/sqft |
Source: | ||
| 4/24/2024 | Price change | $615,000-1.6%$256/sqft |
Source: | ||
Public tax history
| Year | Property taxes | Tax assessment |
|---|---|---|
| 2024 | $2,526 +23.6% | $32,495 |
| 2023 | $2,045 -1.3% | $32,495 +18.4% |
| 2022 | $2,071 +17.9% | $27,448 -2.8% |
Find assessor info on the county website
Neighborhood: 80465
Nearby schools
GreatSchools rating
- 6/10Kendallvue Elementary SchoolGrades: PK-5Distance: 0.2 mi
- 5/10Carmody Middle SchoolGrades: 6-8Distance: 4 mi
- 8/10Bear Creek High SchoolGrades: 9-12Distance: 3 mi
Schools provided by the listing agent
- Elementary: Kendallvue
- Middle: Carmody
- High: Bear Creek
- District: Jefferson County R-1
Source: REcolorado. This data may not be complete. We recommend contacting the local school district to confirm school assignments for this home.
Get a cash offer in 3 minutes
Find out how much your home could sell for in as little as 3 minutes with a no-obligation cash offer.
Estimated market value
$592,700
