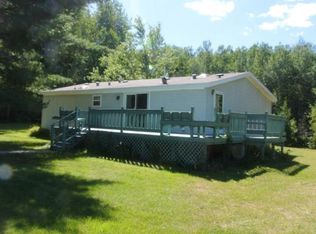Sold for $385,000 on 06/02/25
$385,000
4670 Pine Lake Rd, Rhinelander, WI 54501
3beds
2,328sqft
Single Family Residence
Built in 1985
4.1 Acres Lot
$395,100 Zestimate®
$165/sqft
$2,071 Estimated rent
Home value
$395,100
Estimated sales range
Not available
$2,071/mo
Zestimate® history
Loading...
Owner options
Explore your selling options
What's special
Discover country living just minutes from Rhinelander. This charming ranch home features 3 bedrooms and 2 bathrooms, offering over 2,300 square feet of living space. On the main floor, you'll find a welcoming entryway, a brightly lit living room, a kitchen with an adjoining dining area that provides access to a spacious deck, perfect for entertaining all year round. There is also a full bathroom and three cozy bedrooms. The lower level includes a family room warmed by a gas stove, a second full bathroom, a laundry room, a clean mechanical room with space for crafting and organized storage, and a game room that could serve as an extra fourth bedroom with some finishing touches. Outside, the property boasts over 4 acres of land, a paved driveway leading to a detached three-car garage, and a beautifully landscaped yard surrounding the home. Experience the comfort and charm of country living right in the heart of Hodag Country.
Zillow last checked: 8 hours ago
Listing updated: July 09, 2025 at 04:24pm
Listed by:
LUKE DURKEE 715-493-3179,
REDMAN REALTY GROUP, LLC,
GREG HARVEY 715-297-1066,
REDMAN REALTY GROUP, LLC
Bought with:
LUKE DURKEE, 60337 - 90
REDMAN REALTY GROUP, LLC
Source: GNMLS,MLS#: 211479
Facts & features
Interior
Bedrooms & bathrooms
- Bedrooms: 3
- Bathrooms: 2
- Full bathrooms: 2
Primary bedroom
- Level: First
- Dimensions: 14'10x10
Bedroom
- Level: First
- Dimensions: 11x9
Bedroom
- Level: First
- Dimensions: 10x13
Bathroom
- Level: Basement
Bathroom
- Level: First
Den
- Level: Basement
- Dimensions: 11x16
Dining room
- Level: First
- Dimensions: 10x10
Entry foyer
- Level: First
- Dimensions: 8'6x17
Family room
- Level: Basement
- Dimensions: 19'9x16'5
Game room
- Level: Basement
- Dimensions: 19'5x11'11
Kitchen
- Level: First
- Dimensions: 10x11
Living room
- Level: First
- Dimensions: 11'6x19
Heating
- Forced Air, Natural Gas
Cooling
- Central Air
Features
- Basement: Full
- Has fireplace: No
- Fireplace features: Free Standing, Gas
Interior area
- Total structure area: 2,328
- Total interior livable area: 2,328 sqft
- Finished area above ground: 1,408
- Finished area below ground: 920
Property
Parking
- Total spaces: 3
- Parking features: Garage
- Garage spaces: 3
- Has uncovered spaces: Yes
Features
- Levels: One
- Stories: 1
- Exterior features: Landscaping, Paved Driveway
- Frontage length: 0,0
Lot
- Size: 4.10 Acres
- Features: Wooded
Details
- Parcel number: PL4322
- Zoning description: Residential
Construction
Type & style
- Home type: SingleFamily
- Architectural style: Ranch
- Property subtype: Single Family Residence
Materials
- Frame, Vinyl Siding
- Foundation: Block
- Roof: Composition,Shingle
Condition
- Year built: 1985
Utilities & green energy
- Electric: Circuit Breakers
- Sewer: Conventional Sewer
- Water: Drilled Well
Community & neighborhood
Location
- Region: Rhinelander
Other
Other facts
- Ownership: Fee Simple
Price history
| Date | Event | Price |
|---|---|---|
| 6/2/2025 | Sold | $385,000+1.3%$165/sqft |
Source: | ||
| 4/25/2025 | Contingent | $379,900$163/sqft |
Source: | ||
| 4/23/2025 | Listed for sale | $379,900+26.6%$163/sqft |
Source: | ||
| 8/4/2022 | Sold | $300,000+3.6%$129/sqft |
Source: | ||
| 6/23/2022 | Contingent | $289,500$124/sqft |
Source: | ||
Public tax history
| Year | Property taxes | Tax assessment |
|---|---|---|
| 2024 | $2,167 +5.7% | $166,600 |
| 2023 | $2,051 +9.7% | $166,600 +3.2% |
| 2022 | $1,870 -31.5% | $161,400 |
Find assessor info on the county website
Neighborhood: 54501
Nearby schools
GreatSchools rating
- 5/10Central Elementary SchoolGrades: PK-5Distance: 3.5 mi
- 5/10James Williams Middle SchoolGrades: 6-8Distance: 3 mi
- 6/10Rhinelander High SchoolGrades: 9-12Distance: 3 mi
Schools provided by the listing agent
- High: ON Rhinelander
Source: GNMLS. This data may not be complete. We recommend contacting the local school district to confirm school assignments for this home.

Get pre-qualified for a loan
At Zillow Home Loans, we can pre-qualify you in as little as 5 minutes with no impact to your credit score.An equal housing lender. NMLS #10287.
