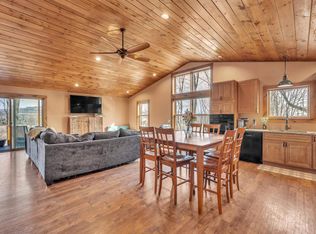Sold for $500,000
Street View
$500,000
4670 Greenbush Rd, Charlotte, VT 05445
3beds
1baths
1,910sqft
SingleFamily
Built in 1987
10.4 Acres Lot
$497,200 Zestimate®
$262/sqft
$3,077 Estimated rent
Home value
$497,200
$452,000 - $547,000
$3,077/mo
Zestimate® history
Loading...
Owner options
Explore your selling options
What's special
4670 Greenbush Rd, Charlotte, VT 05445 is a single family home that contains 1,910 sq ft and was built in 1987. It contains 3 bedrooms and 1.5 bathrooms. This home last sold for $500,000 in August 2025.
The Zestimate for this house is $497,200. The Rent Zestimate for this home is $3,077/mo.
Facts & features
Interior
Bedrooms & bathrooms
- Bedrooms: 3
- Bathrooms: 1.5
Features
- Basement: Unfinished
Interior area
- Total interior livable area: 1,910 sqft
Property
Lot
- Size: 10.40 Acres
Details
- Parcel number: 13804310805
Construction
Type & style
- Home type: SingleFamily
Condition
- Year built: 1987
Community & neighborhood
Location
- Region: Charlotte
Price history
| Date | Event | Price |
|---|---|---|
| 8/22/2025 | Sold | $500,000-43.8%$262/sqft |
Source: Public Record Report a problem | ||
| 4/27/2025 | Listing removed | $890,000$466/sqft |
Source: | ||
| 4/2/2025 | Listed for sale | $890,000$466/sqft |
Source: | ||
Public tax history
| Year | Property taxes | Tax assessment |
|---|---|---|
| 2024 | -- | $735,800 |
| 2023 | -- | $735,800 +44% |
| 2022 | -- | $510,900 |
Find assessor info on the county website
Neighborhood: 05445
Nearby schools
GreatSchools rating
- 10/10Charlotte Central SchoolGrades: PK-8Distance: 2.6 mi
- 10/10Champlain Valley Uhsd #15Grades: 9-12Distance: 8.5 mi
Get pre-qualified for a loan
At Zillow Home Loans, we can pre-qualify you in as little as 5 minutes with no impact to your credit score.An equal housing lender. NMLS #10287.
