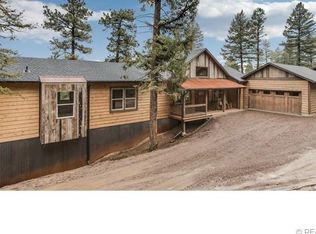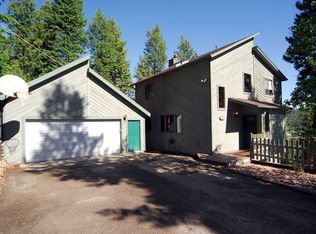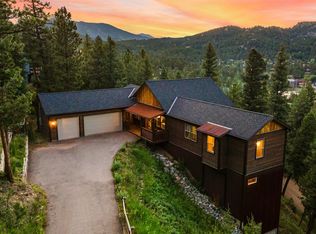Sold for $1,225,000
$1,225,000
4670 Forest Hill Road, Evergreen, CO 80439
4beds
3,741sqft
Single Family Residence
Built in 2004
0.75 Acres Lot
$1,180,300 Zestimate®
$327/sqft
$4,630 Estimated rent
Home value
$1,180,300
$1.10M - $1.26M
$4,630/mo
Zestimate® history
Loading...
Owner options
Explore your selling options
What's special
Welcome to the dream home you have been waiting for in Evergreen! This tranquil retreat boasts breathtaking mountain views and is just 5 minutes from the heart of Downtown Evergreen and Evergreen Lake, perfect for enjoying the best of both nature and town life. Sit on your front deck and enjoy a cup of coffee and views, or head inside this beautifully updated home and cozy up next to the stunning stone gas fireplace. The vaulted dining room invites dinner parties, while the spacious open kitchen and living room provide views from every corner. Upstairs, the primary suite is a true sanctuary, complete with a private deck, a cozy seating area, and another gas fireplace. Indulge in the luxurious jetted soaker tub and enjoy the convenience of two walk-in closets. This level also includes laundry facilities and two additional bedrooms with a full bathroom, thoughtfully designed for comfort and privacy. The lower level is versatile, offering an extra bedroom, a bonus exercise or office space, and another full bathroom. With large windows in the walkout basement, you can transform this space into a family or media room, endless possibilities await! Step outside to discover a huge walkout patio, a cozy seating area among the trees that overlooks the home and mountains, and multiple decks, perfect for embracing the Colorado lifestyle and enjoying the local wildlife. This is Evergreen…and you are going to LOVE living here!
Zillow last checked: 8 hours ago
Listing updated: November 22, 2024 at 01:53pm
Listed by:
Natasha Fry 303-845-2043 natasha@westandmainhomes.com,
West and Main Homes Inc,
Jamie Tokarz 720-450-0399,
Jamie Tokarz Real Estate
Bought with:
Paul Temaat, 100032259
Paul Temaat
Source: REcolorado,MLS#: 4845508
Facts & features
Interior
Bedrooms & bathrooms
- Bedrooms: 4
- Bathrooms: 3
- Full bathrooms: 3
Primary bedroom
- Description: Separate Sitting Area With Fireplace, Two Walk In Closets
- Level: Upper
Bedroom
- Description: Gorgeous Views With Walk In Closet
- Level: Upper
Bedroom
- Description: Gorgeous Views With Spacious Closet
- Level: Upper
Bedroom
- Description: Large Windows With Spacious Closet
- Level: Lower
Primary bathroom
- Description: 5 Piece Bathroom With Jetted Tub
- Level: Upper
Bathroom
- Description: Updated Sink Full Bathroom For Upper Level
- Level: Upper
Bathroom
- Description: Full Updated Bathroom Perfect For Guests
- Level: Lower
Dining room
- Description: Open To Kitchen Perfect For Full Size Table
- Level: Main
Exercise room
- Description: Bonus Room/ Perfect For 5th Bedroom
- Level: Lower
Family room
- Description: Open Walk Out Basement Perfect Media Room
- Level: Basement
Kitchen
- Description: Granite Counter And Stainless Appliances
- Level: Main
Laundry
- Description: Spacious With Storage Convenient To Bedrooms
- Level: Upper
Living room
- Description: Open Layout With Vaulted Ceiling And Mountain Views
- Level: Main
Heating
- Forced Air
Cooling
- Central Air
Appliances
- Included: Cooktop, Dishwasher, Disposal, Dryer, Microwave, Oven, Range Hood, Refrigerator
Features
- Eat-in Kitchen, Five Piece Bath, Granite Counters, High Ceilings, Open Floorplan, Pantry, Primary Suite, Radon Mitigation System, Smoke Free, Vaulted Ceiling(s), Walk-In Closet(s)
- Flooring: Carpet, Laminate, Tile, Wood
- Windows: Double Pane Windows
- Basement: Crawl Space,Daylight,Finished,Walk-Out Access
- Number of fireplaces: 2
- Fireplace features: Gas, Living Room, Master Bedroom
Interior area
- Total structure area: 3,741
- Total interior livable area: 3,741 sqft
- Finished area above ground: 2,364
- Finished area below ground: 1,239
Property
Parking
- Total spaces: 6
- Parking features: Oversized
- Attached garage spaces: 3
- Details: Off Street Spaces: 3
Features
- Levels: Multi/Split
- Patio & porch: Deck, Front Porch, Patio, Wrap Around
- Exterior features: Dog Run, Fire Pit, Garden, Gas Valve, Private Yard
- Fencing: Partial
- Has view: Yes
- View description: Mountain(s)
Lot
- Size: 0.75 Acres
Details
- Parcel number: 041905
- Zoning: MR-1
- Special conditions: Standard
Construction
Type & style
- Home type: SingleFamily
- Architectural style: Mountain Contemporary
- Property subtype: Single Family Residence
Materials
- Stone, Stucco, Wood Siding
- Roof: Composition
Condition
- Updated/Remodeled
- Year built: 2004
Utilities & green energy
- Water: Public
- Utilities for property: Electricity Connected, Natural Gas Connected
Community & neighborhood
Security
- Security features: Carbon Monoxide Detector(s), Smoke Detector(s)
Location
- Region: Evergreen
- Subdivision: Mary N Williams Estate
Other
Other facts
- Listing terms: Cash,Conventional,FHA,Jumbo,VA Loan
- Ownership: Corporation/Trust
Price history
| Date | Event | Price |
|---|---|---|
| 11/22/2024 | Sold | $1,225,000-3.9%$327/sqft |
Source: | ||
| 10/14/2024 | Pending sale | $1,275,000$341/sqft |
Source: | ||
| 10/3/2024 | Listed for sale | $1,275,000+41.7%$341/sqft |
Source: | ||
| 10/29/2020 | Sold | $900,000+2.9%$241/sqft |
Source: Public Record Report a problem | ||
| 9/7/2020 | Pending sale | $875,000$234/sqft |
Source: Madison & Company Properties #3391407 Report a problem | ||
Public tax history
| Year | Property taxes | Tax assessment |
|---|---|---|
| 2024 | $6,685 +38.8% | $72,896 |
| 2023 | $4,816 -1% | $72,896 +43% |
| 2022 | $4,865 +7.3% | $50,975 -2.8% |
Find assessor info on the county website
Neighborhood: 80439
Nearby schools
GreatSchools rating
- 7/10Wilmot Elementary SchoolGrades: PK-5Distance: 1.4 mi
- 8/10Evergreen Middle SchoolGrades: 6-8Distance: 4 mi
- 9/10Evergreen High SchoolGrades: 9-12Distance: 1.1 mi
Schools provided by the listing agent
- Elementary: Wilmot
- Middle: Evergreen
- High: Evergreen
- District: Jefferson County R-1
Source: REcolorado. This data may not be complete. We recommend contacting the local school district to confirm school assignments for this home.
Get a cash offer in 3 minutes
Find out how much your home could sell for in as little as 3 minutes with a no-obligation cash offer.
Estimated market value$1,180,300
Get a cash offer in 3 minutes
Find out how much your home could sell for in as little as 3 minutes with a no-obligation cash offer.
Estimated market value
$1,180,300


