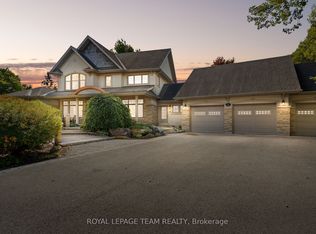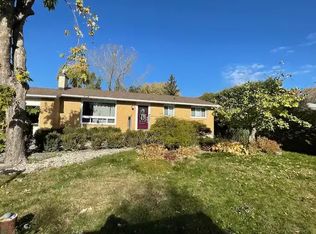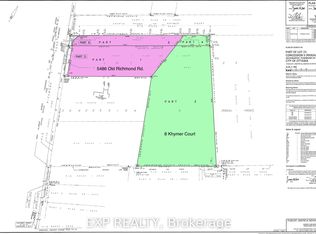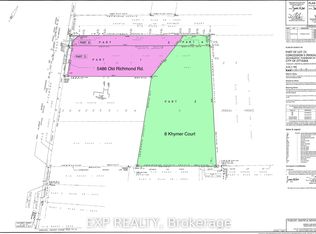Large property w/easy access to Moodie Dr & Hwy 416. Rural Zoning. Fabulous 3+1 Bdr Bungalow with addition. Open concept Fam Rm, Kitchen/dinning. The upgraded kitchen has a unique design, w/custom cabinetry and granite countertops. Soaring cathedral ceiling and floor to ceiling windows, rich hardwood paneling add ambiance to cozy den and dining room. Kangen Water® systems machine in the kitchen.Wonderful master with ensuite. Fully finished basement with high ceilings, infrared 2 person sauna, cold storage, and lots of storage space. Newer fence and deck with B/Q Gas line. Paved driveway full length of the property, widens to extra parking. 32'x48' Workshop (2012)- fully insulated and soundproofed. 200 Amp to the house, 100 Amp to the shop. Most of the windows 2018, roof 2013, A/C 2015 Addition to the house in 1987. Offers welcome anytime with min 24 hrs irr.
This property is off market, which means it's not currently listed for sale or rent on Zillow. This may be different from what's available on other websites or public sources.



