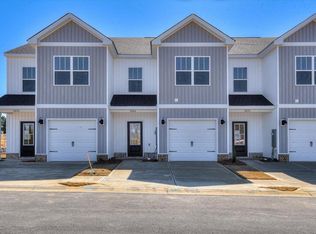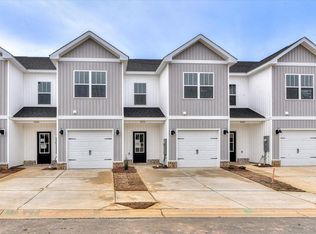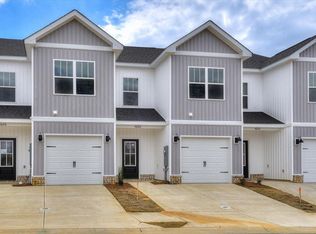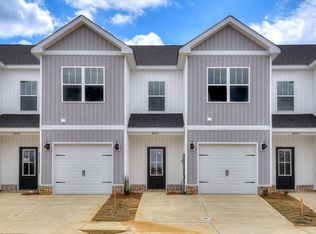Sold for $209,000
$209,000
4670 Copper Beech Loop, Aiken, SC 29803
3beds
1,536sqft
Townhouse
Built in 2024
2,613.6 Square Feet Lot
$212,700 Zestimate®
$136/sqft
$2,015 Estimated rent
Home value
$212,700
$194,000 - $234,000
$2,015/mo
Zestimate® history
Loading...
Owner options
Explore your selling options
What's special
Builder is offering $10,000 in builder's incentives (subject to change at anytime)! Welcome home to your beautiful low maintenance Evergreen townhome! This is an exterior unit. Energy efficient, featuring large family room with luxury vinyl plank wood look flooring in main living area that has great flow to an eat-in kitchen, perfect for entertaining. Granite countertops, Whirlpool Silverline appliances, 8 inch under mount stainless sink in kitchen. Upstairs includes a large owner's suite with walk-in closet, standing shower, framed mirror, and matte black plumbing fixtures. Two additional spacious bedrooms , a bathroom and laundry room. This home is complete with a 10x10 patio in the backyard perfect for entertaining family and friends. Pricing is subject to change without notice. Home is completed.
Zillow last checked: 8 hours ago
Listing updated: June 09, 2025 at 12:41pm
Listed by:
Southern Homes Group Team 706-250-0235,
Southern Homes Group Real Estate Company
Bought with:
Steve J Dubay, 55509
Meybohm Real Estate - North Au
Source: Aiken MLS,MLS#: 213589
Facts & features
Interior
Bedrooms & bathrooms
- Bedrooms: 3
- Bathrooms: 3
- Full bathrooms: 2
- 1/2 bathrooms: 1
Primary bedroom
- Level: Upper
- Area: 204
- Dimensions: 12 x 17
Bedroom 2
- Level: Upper
- Area: 110
- Dimensions: 10 x 11
Bedroom 3
- Level: Upper
- Area: 110
- Dimensions: 10 x 11
Family room
- Level: Main
- Area: 308
- Dimensions: 22 x 14
Kitchen
- Level: Main
- Area: 209
- Dimensions: 19 x 11
Heating
- Heat Pump
Cooling
- Central Air
Appliances
- Included: Microwave, Range, Dishwasher, Disposal, Electric Water Heater
Features
- Walk-In Closet(s), Ceiling Fan(s), Kitchen Island, Pantry, Eat-in Kitchen
- Flooring: Carpet, Vinyl
- Basement: None
- Has fireplace: No
Interior area
- Total structure area: 1,536
- Total interior livable area: 1,536 sqft
- Finished area above ground: 1,536
- Finished area below ground: 0
Property
Parking
- Total spaces: 1
- Parking features: Attached, Garage Door Opener
- Attached garage spaces: 1
Features
- Levels: Two
- Patio & porch: Patio
- Pool features: None
Lot
- Size: 2,613 sqft
- Dimensions: 95 x 20 x 95 x 20
- Features: Landscaped, Sprinklers In Front, Sprinklers In Rear
Details
- Additional structures: None
- Parcel number: 1411409065
- Special conditions: Standard
- Horse amenities: None
Construction
Type & style
- Home type: Townhouse
- Architectural style: Traditional
- Property subtype: Townhouse
Materials
- Stone, Vinyl Siding
- Foundation: Slab
- Roof: Composition
Condition
- New construction: Yes
- Year built: 2024
Details
- Warranty included: Yes
Utilities & green energy
- Sewer: Public Sewer
- Water: Public
Community & neighborhood
Community
- Community features: See Remarks
Location
- Region: Aiken
- Subdivision: The Pines At White Pond
HOA & financial
HOA
- Has HOA: Yes
- HOA fee: $125 monthly
Other
Other facts
- Listing terms: Contract
- Road surface type: Paved
Price history
| Date | Event | Price |
|---|---|---|
| 6/9/2025 | Sold | $209,000$136/sqft |
Source: | ||
| 5/9/2025 | Pending sale | $209,000$136/sqft |
Source: | ||
| 5/1/2025 | Price change | $209,000-1.4%$136/sqft |
Source: | ||
| 4/2/2025 | Listed for sale | $212,000+457.9%$138/sqft |
Source: | ||
| 12/20/2024 | Sold | $38,000-82.9%$25/sqft |
Source: Public Record Report a problem | ||
Public tax history
| Year | Property taxes | Tax assessment |
|---|---|---|
| 2025 | $836 | $2,270 |
Find assessor info on the county website
Neighborhood: 29803
Nearby schools
GreatSchools rating
- 5/10Greendale Elementary SchoolGrades: PK-5Distance: 1.8 mi
- 4/10New Ellenton Middle SchoolGrades: 6-8Distance: 2.4 mi
- 3/10Silver Bluff High SchoolGrades: 9-12Distance: 5.4 mi
Schools provided by the listing agent
- Elementary: Greendale
- Middle: New Ellenton
- High: Silver Bluff
Source: Aiken MLS. This data may not be complete. We recommend contacting the local school district to confirm school assignments for this home.
Get pre-qualified for a loan
At Zillow Home Loans, we can pre-qualify you in as little as 5 minutes with no impact to your credit score.An equal housing lender. NMLS #10287.
Sell for more on Zillow
Get a Zillow Showcase℠ listing at no additional cost and you could sell for .
$212,700
2% more+$4,254
With Zillow Showcase(estimated)$216,954



