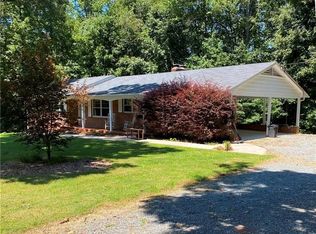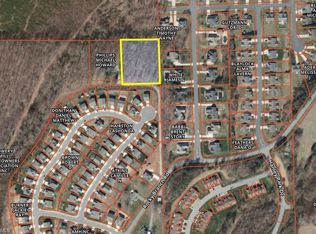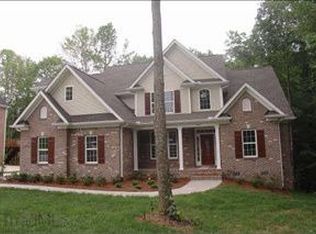Custom built! Stunning, spacious home w/exquisite attention to detail. Unique floor plan that will accommodate a large family or in-laws! 2 master suites, 2 laundry rooms, cooks dream kitchen with s/s Kitchen Aid appliances, screen porch is off of sun room w/trex, 3 HVAC units, sound system and more. Basement has stone fireplace, bedroom, bath, wet bar and lots of storage. Freshly painted throughout home. Convenient TRIAD location
This property is off market, which means it's not currently listed for sale or rent on Zillow. This may be different from what's available on other websites or public sources.


