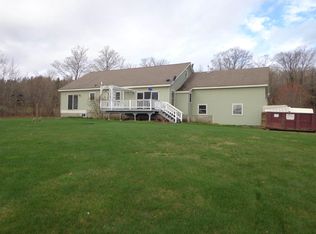Closed
Listed by:
Nicholas Maclure,
Century 21 Farm & Forest 802-334-1200
Bought with: Jim Campbell Real Estate
$710,000
467 Whittier Road, Derby, VT 05830
3beds
2,610sqft
Single Family Residence
Built in 2000
10.3 Acres Lot
$727,900 Zestimate®
$272/sqft
$3,379 Estimated rent
Home value
$727,900
Estimated sales range
Not available
$3,379/mo
Zestimate® history
Loading...
Owner options
Explore your selling options
What's special
Situated approximately 3 miles outside the village of Derby Line is this contemporary home with soaring ceilings that create a feeling of expansiveness. Set back from the road on 10.3 open acres with a 1-acre spring-fed trout pond, the home has eastern exposure and provides a blend of pastoral and mountain views. The home has been substantially remodeled including a new roof, almost all new windows, fresh paint, lots of new flooring, a new bathroom, laundry room and more. Custom white cabinets, granite countertops, and all new appliances are featured in the kitchen, with a spacious dining area surrounded by windows. The gas fireplace centered between windows anchors the cathedral-ceilinged living room. The main floor offers dual bedroom suites. Go up the gracious staircase to an additional bedroom, an office / guest room and another full bath. The attached 2-car garage includes a ramp that provides easy access to the very spacious basement. A newer 32x60x16 heated and insulated shop has room for all your toys and equipment. The open land means there’s room for animals to roam, people to play, and plants to grow. Shopping and dining options abound in the area. For those who commute to work, I-91 is minutes away. And for fun, the VAST trail, Newport Country Club, numerous lakes and ponds, and walking trails are all nearby, plus a 30-mile drive gets you to Jay Peak Resort. Step inside this home with the virtual tour.
Zillow last checked: 8 hours ago
Listing updated: September 27, 2024 at 11:40am
Listed by:
Nicholas Maclure,
Century 21 Farm & Forest 802-334-1200
Bought with:
Ryan Pronto
Jim Campbell Real Estate
Source: PrimeMLS,MLS#: 4989473
Facts & features
Interior
Bedrooms & bathrooms
- Bedrooms: 3
- Bathrooms: 4
- Full bathrooms: 2
- 3/4 bathrooms: 1
- 1/2 bathrooms: 1
Heating
- Oil, Wood, Baseboard
Cooling
- None
Appliances
- Included: Gas Cooktop, Dishwasher, Dryer, Range Hood, Microwave, Wall Oven, Refrigerator, Washer, Water Heater off Boiler
- Laundry: Laundry Hook-ups, In Basement
Features
- Cathedral Ceiling(s), Dining Area, Kitchen Island, Kitchen/Dining, Kitchen/Living, Living/Dining, Natural Light, Natural Woodwork
- Flooring: Carpet, Tile, Vinyl
- Windows: ENERGY STAR Qualified Windows
- Basement: Full,Other,Unfinished,Interior Entry
Interior area
- Total structure area: 4,836
- Total interior livable area: 2,610 sqft
- Finished area above ground: 2,610
- Finished area below ground: 0
Property
Parking
- Total spaces: 8
- Parking features: Paved, Auto Open, Direct Entry, Other, Attached, Detached
- Garage spaces: 8
Accessibility
- Accessibility features: 1st Floor 1/2 Bathroom, 1st Floor 3/4 Bathroom, 1st Floor Bedroom, 1st Floor Full Bathroom, 1st Floor Hrd Surfce Flr, 1st Floor Low-Pile Carpet, Laundry Access w/No Steps, Bathroom w/Step-in Shower, Bathroom w/Tub, Kitchen w/5 Ft. Diameter, Paved Parking, 1st Floor Laundry
Features
- Levels: Two
- Stories: 2
- Patio & porch: Covered Porch
- Exterior features: Deck, Garden, Natural Shade, Shed, Storage
- Has spa: Yes
- Spa features: Bath
- Has view: Yes
- View description: Water, Mountain(s)
- Has water view: Yes
- Water view: Water
- Waterfront features: Pond, Pond Frontage, Waterfront
- Body of water: _Unnamed
- Frontage length: Road frontage: 738
Lot
- Size: 10.30 Acres
- Features: Country Setting, Field/Pasture, Landscaped, Open Lot, Slight, Sloped, Views, Near Snowmobile Trails, Rural, Near ATV Trail
Details
- Additional structures: Outbuilding
- Parcel number: 17705611029
- Zoning description: Rural Residential
Construction
Type & style
- Home type: SingleFamily
- Architectural style: Contemporary
- Property subtype: Single Family Residence
Materials
- Wood Frame
- Foundation: Concrete
- Roof: Asphalt Shingle
Condition
- New construction: No
- Year built: 2000
Utilities & green energy
- Electric: Circuit Breakers
- Sewer: On-Site Septic Exists
- Utilities for property: Satellite, Telephone at Site, Satellite Internet
Community & neighborhood
Security
- Security features: Smoke Detector(s)
Location
- Region: Derby Line
Other
Other facts
- Road surface type: Dirt, Gravel
Price history
| Date | Event | Price |
|---|---|---|
| 9/27/2024 | Sold | $710,000-5.3%$272/sqft |
Source: | ||
| 8/23/2024 | Contingent | $749,900$287/sqft |
Source: | ||
| 6/26/2024 | Price change | $749,900-3.8%$287/sqft |
Source: | ||
| 3/28/2024 | Listed for sale | $779,900+56%$299/sqft |
Source: | ||
| 9/9/2022 | Sold | $500,000-16.5%$192/sqft |
Source: | ||
Public tax history
| Year | Property taxes | Tax assessment |
|---|---|---|
| 2024 | -- | $410,600 +15.7% |
| 2023 | -- | $354,900 |
| 2022 | -- | $354,900 |
Find assessor info on the county website
Neighborhood: 05830
Nearby schools
GreatSchools rating
- 6/10Derby Elementary SchoolGrades: PK-6Distance: 3.1 mi
- 4/10North Country Junior Uhsd #22Grades: 7-8Distance: 4.2 mi
- 5/10North Country Senior Uhsd #22Grades: 9-12Distance: 7.5 mi
Schools provided by the listing agent
- Elementary: Derby Elementary
- Middle: North Country Junior High
- High: North Country Supervisory Un
- District: Derby School District
Source: PrimeMLS. This data may not be complete. We recommend contacting the local school district to confirm school assignments for this home.

Get pre-qualified for a loan
At Zillow Home Loans, we can pre-qualify you in as little as 5 minutes with no impact to your credit score.An equal housing lender. NMLS #10287.
