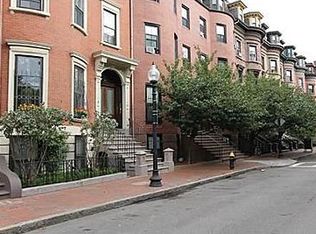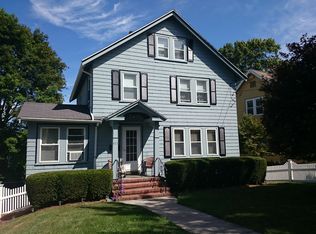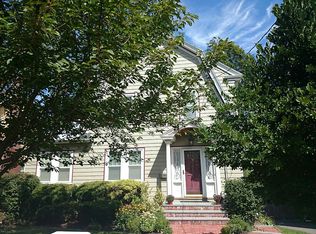Three-bedroom Colonial located in desirable West Roxbury neighborhood! This charming sunlit home offers a gracious open concept with original Gumwood woodwork & built-ins and hardwood floors throughout. Cozy living room with fireplace opens up to a private reading room with built in book shelf pillars. Bright family room and sunroom with over sized windows. Elegant dining room with gorgeous built in hutch and a modern spacious kitchen with stainless steel appliances and direct access to a large deck. Second floor has three bedrooms including Master ensuite with stunning new bath. Laundry room with sink & storage in the basement w/easy access from the yard. Private & professionally landscaped yard. Amenities: Hynes Field, Arnold Arboretum, Putterham Circle, Chestnut Hill Village. Public transit: Bus (51), Commuter Rail (Highland & Bellevue).
This property is off market, which means it's not currently listed for sale or rent on Zillow. This may be different from what's available on other websites or public sources.


