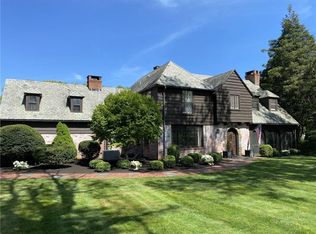House beautiful! From the pages of a magazine, welcome to this stunning Victorian Farm House located in Barrington's prestigious Nayatt Point neighborhood! This gorgeous 5 bedroom/4.5 bath house has 4456 square feet of living space with a wonderful open floor plan-this light-filled layout makes this house a showstopper. The exquisitely renovated kitchen with custom cabinets, quartz counter-tops, Thermador range, and custom coffee bar opens to the spacious family room with its gas fireplace. Vaulted foyer, transom windows, this home is a must see. Adjacent to the entryway is a mudroom with custom cubbies, a gym or bonus room, and a half bath with a stunning floating soapstone counter. The front of the house is comprised of a formal living room with built-ins, a marble faced wood burning fireplace, a florida room with terracotta tile floors, and a large formal dining room. Custom designer lighting fixtures and designer touches throughout. The second floor has a large master suite with full bath featuring a separate marble shower and jetted tub. Three more bedrooms and two more baths complete the second floor. A fifth bedroom is located on the third floor with its own bathroom, making it the perfect private retreat for guests or an au pair. Gorgeous original hardwoods. The sprawling fenced property has a park-like feel with its stone walls, white fencing, private patio and deck with tension cable railings. Glass doors and large windows bring the outdoors in. A signature home!
This property is off market, which means it's not currently listed for sale or rent on Zillow. This may be different from what's available on other websites or public sources.
