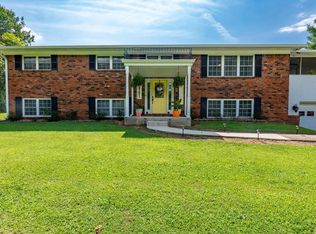WELCOME HOME in this recently renovated brick basement ranch!! This IMMACULATE split foyer home is move in ready. The upper level offers a completely remodeled kitchen with granite counter tops, subway tile, whitewashed waterproof oak flooring, LG stainless steel appliances, custom cabinetry with a coffee station serving area, breakfast bar to include the bar stools and a roomy dining area. The large living room leads to the spacious screened in patio that has heating and air supplied and could easily be converted to a year round sun room with some windows added to enjoy the lovely mountain views all season long. There are also 3 bedrooms, and 2 full baths. The lower level offers a recreation room, 1 large bedroom, a full bath, a wide hallway that leads to a craft/hobby room that is currently being used for a 5th bedroom, an over-sized laundry/utility room that leads to the garage. This is the perfect house for entertaining guests inside or out by the above ground pool in the level, private yard. Other recent updates include Concrete repair, Added front covered porch, landscaping, new windows, front door, lighting, brand new roof, gutters and so much more.Most furniture/furnishings are negotiable. This is a must see home... Call for your private tour today!!
This property is off market, which means it's not currently listed for sale or rent on Zillow. This may be different from what's available on other websites or public sources.
