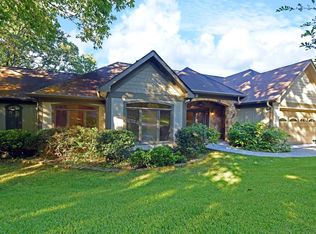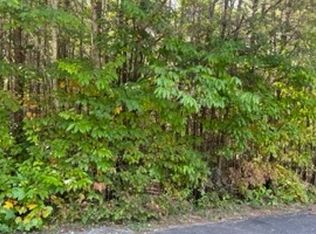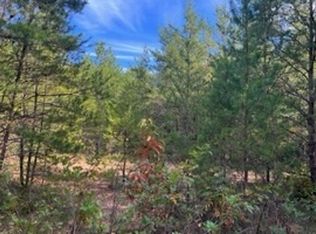3BR/2BA Custom Built Home inside is amazing with the best quality, well-thought-out details. Exceptional quality doors & windows offer timeless contemporary style, that harmonizing with modern charm. Enter to soaring 18-foot vaulted ceilings. Enjoy floor to ceiling natural stone fireplace surrounded w/tall arched windows allowing natural light to fill the great room. Custom gourmet KIT presents huge granite island + major counter space, top quality appliances, custom-built cabinets. Master Suite wall of arched windows overlooks private back yard. The en-suite invites you to jetted tub+his-her baths & oversized tile shower & walk-in closets. Decorative rock entrance, board-batten siding w/cedar shake accents & 3car-Garage. Full unfinished BMST+workshop. 4 ACRES privately nestled end of the road cul-de-sac with creek adjoining back of property is calling you HOME! Welcome to Buckhead.
This property is off market, which means it's not currently listed for sale or rent on Zillow. This may be different from what's available on other websites or public sources.


