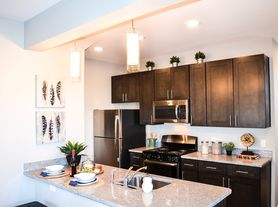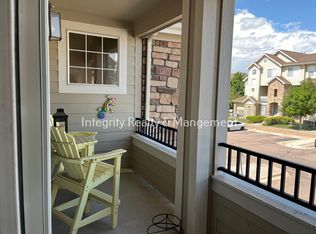Welcome to this beautifully designed furnished ranch-style home, offering a perfect blend of modern comfort and timeless elegance. The covered front porch opens into a spacious great room, highlighted by soaring 9-foot ceilings, high-end laminate flooring, and a sleek modern gas fireplace framed with ceramic tile. The adjacent kitchen is both stylish and functional, featuring granite countertops, upgraded linen-painted cabinets, and energy-efficient stainless-steel appliances, including double ovens and a glass electric cooktop.
The main floor primary suite provides a serene retreat with a generous walk-in closet, while a private den with doors offers versatility for work or relaxation. A guest room, thoughtfully furnished with matching nightstands and an additional dresser (not pictured), ensures a warm welcome for visitors. A third bedroom is thoughtfully appointed with bunk beds and coordinating dressers, creating a comfortable and functional space for family or guests.
Additional highlights include plush upgraded carpet, a full unfinished basement with endless potential, central air conditioning, and a two-car garage. The oversized homesite is complete with a xeriscaped backyard designed for beauty and low maintenance.
This home is available fully furnished, offering an elegant and move-in ready living experience.
Minimum 6 month lease. No smoking/vaping
House for rent
Accepts Zillow applications
$3,200/mo
467 Tippen Pl, Castle Rock, CO 80104
3beds
1,860sqft
Price may not include required fees and charges.
Single family residence
Available now
Cats, dogs OK
Central air
In unit laundry
Attached garage parking
Forced air
What's special
Private denXeriscaped backyardPlush upgraded carpetSleek modern gas fireplaceCovered front porchMain floor primary suiteGuest room
- 56 days |
- -- |
- -- |
Travel times
Facts & features
Interior
Bedrooms & bathrooms
- Bedrooms: 3
- Bathrooms: 2
- Full bathrooms: 2
Rooms
- Room types: Office
Heating
- Forced Air
Cooling
- Central Air
Appliances
- Included: Dishwasher, Dryer, Microwave, Oven, Refrigerator, Washer
- Laundry: In Unit
Features
- Walk In Closet
- Flooring: Carpet, Hardwood
- Furnished: Yes
Interior area
- Total interior livable area: 1,860 sqft
Property
Parking
- Parking features: Attached
- Has attached garage: Yes
- Details: Contact manager
Features
- Exterior features: Heating system: Forced Air, Walk In Closet
Details
- Parcel number: 235135407039
Construction
Type & style
- Home type: SingleFamily
- Property subtype: Single Family Residence
Community & HOA
Location
- Region: Castle Rock
Financial & listing details
- Lease term: 6 Month
Price history
| Date | Event | Price |
|---|---|---|
| 10/11/2025 | Price change | $3,200-8.6%$2/sqft |
Source: Zillow Rentals | ||
| 10/3/2025 | Price change | $3,500-7.9%$2/sqft |
Source: Zillow Rentals | ||
| 8/29/2025 | Listed for rent | $3,800$2/sqft |
Source: Zillow Rentals | ||
| 11/20/2018 | Sold | $425,000$228/sqft |
Source: Public Record | ||
| 11/10/2018 | Pending sale | $425,000$228/sqft |
Source: MB TEAM LASSEN #7817400 | ||

