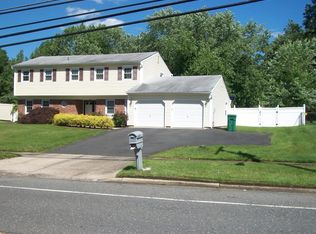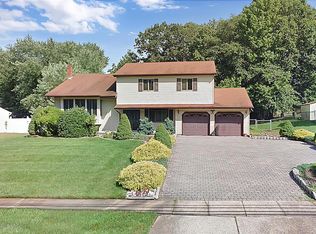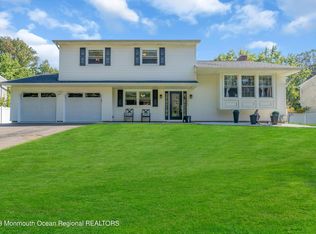Start to finish,you won't be disappointed.Lovely Sandburg in much sought after community with great schools.Once inside the huge entrance with take your breath away.Open and spacious flowing floorplan. Large eat-in kitchen and inviting family room with beautiful brick fireplace, hardwood floors throughout.Tastefully decorated with nice neutral decor.Great curb appeal and fantasic backyard with paver patio. Newer siding,homeowner offering AHS Warranty to buyer.Make this your new home,Easy Commute
This property is off market, which means it's not currently listed for sale or rent on Zillow. This may be different from what's available on other websites or public sources.


