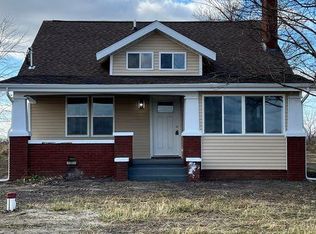Closed
$209,000
467 Sycamore Rd, Walkerton, IN 46574
3beds
1,144sqft
Single Family Residence
Built in 1995
1.11 Acres Lot
$209,700 Zestimate®
$183/sqft
$1,428 Estimated rent
Home value
$209,700
Estimated sales range
Not available
$1,428/mo
Zestimate® history
Loading...
Owner options
Explore your selling options
What's special
Welcome to this beautifully remodeled 3 bedroom, 2 bathroom home offering comfort, functionality, and endless potential- all nestled on a peaceful 1.11 acre lot surrounded by mature trees. Inside, you'll find an inviting open concept layout with updated finishes that make the space feel fresh and move-in ready. A standout feature is the full, unfinished basement with 9 foot poured concrete walls and a brand new sump pump. With plenty of space, the basement is a blank canvas, ready to be transformed into whatever suits your needs.The large 2 car attached garage provides ample space for vehicles, tools, or hobbies, and the property also includes a couple of versatile outbuildings. An additional structure- a second older house- is also included. While it needs a ton of work, it presents an opportunity for restoration ( or removal for an even bigger yard!) Enjoy the tranquility of the surrounding nature, sit in your backyard with your morning coffee and listen to the birds.Inspections are welcome but home is being sold as-is!
Zillow last checked: 8 hours ago
Listing updated: July 23, 2025 at 07:56pm
Listed by:
Amber Otto,
RE/MAX Executives 219-987-2230
Bought with:
Non-Member Agent
Non-Member MLS Office
Source: NIRA,MLS#: 820746
Facts & features
Interior
Bedrooms & bathrooms
- Bedrooms: 3
- Bathrooms: 2
- Full bathrooms: 2
Primary bedroom
- Area: 19200
- Dimensions: 160.0 x 120.0
Bedroom 2
- Area: 19564
- Dimensions: 134.0 x 146.0
Bedroom 3
- Area: 19564
- Dimensions: 134.0 x 146.0
Dining room
- Area: 14016
- Dimensions: 146.0 x 96.0
Kitchen
- Area: 16936
- Dimensions: 146.0 x 116.0
Living room
- Area: 31098
- Dimensions: 146.0 x 213.0
Heating
- Forced Air
Appliances
- Included: Electric Range, Refrigerator, Range Hood, Other
- Laundry: Electric Dryer Hookup, Washer Hookup
Features
- Ceiling Fan(s), Open Floorplan
- Basement: Full,Unfinished,Sump Pump
- Has fireplace: No
Interior area
- Total structure area: 1,144
- Total interior livable area: 1,144 sqft
- Finished area above ground: 1,144
Property
Parking
- Total spaces: 2
- Parking features: Attached
- Attached garage spaces: 2
Features
- Levels: One
- Exterior features: Private Yard
- Has view: Yes
- View description: Rural, Trees/Woods
Lot
- Size: 1.11 Acres
- Features: Back Yard, Private
Details
- Parcel number: 505121000009000011
- Special conditions: None
Construction
Type & style
- Home type: SingleFamily
- Property subtype: Single Family Residence
Condition
- New construction: No
- Year built: 1995
Utilities & green energy
- Electric: 200+ Amp Service
- Sewer: Septic Tank
- Water: Well
Community & neighborhood
Location
- Region: Walkerton
- Subdivision: None
Other
Other facts
- Listing agreement: Exclusive Right To Sell
- Listing terms: Cash,Conventional
Price history
| Date | Event | Price |
|---|---|---|
| 7/23/2025 | Sold | $209,000-11.1%$183/sqft |
Source: | ||
| 5/30/2025 | Pending sale | $235,000$205/sqft |
Source: | ||
| 5/14/2025 | Listed for sale | $235,000+85%$205/sqft |
Source: | ||
| 8/29/2024 | Sold | $127,000 |
Source: | ||
Public tax history
| Year | Property taxes | Tax assessment |
|---|---|---|
| 2024 | $2,290 +468.3% | $200,300 +24.7% |
| 2023 | $403 +16.5% | $160,600 +4.8% |
| 2022 | $346 -6.9% | $153,300 +17.1% |
Find assessor info on the county website
Neighborhood: 46574
Nearby schools
GreatSchools rating
- 6/10North Liberty SchoolGrades: K-6Distance: 4.9 mi
- 6/10Harold C Urey Middle SchoolGrades: 7-8Distance: 4.2 mi
- 10/10John Glenn High SchoolGrades: 9-12Distance: 3.9 mi
Get pre-qualified for a loan
At Zillow Home Loans, we can pre-qualify you in as little as 5 minutes with no impact to your credit score.An equal housing lender. NMLS #10287.
Sell for more on Zillow
Get a Zillow Showcase℠ listing at no additional cost and you could sell for .
$209,700
2% more+$4,194
With Zillow Showcase(estimated)$213,894
