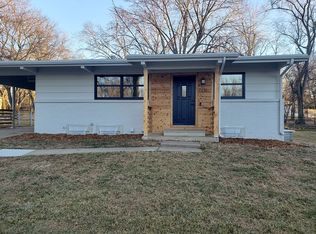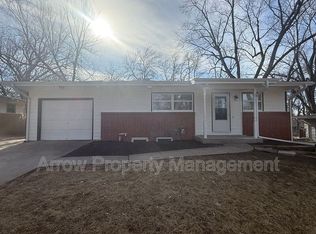Sold for $275,000
$275,000
467 Steinway Rd, Lincoln, NE 68505
3beds
1,768sqft
Single Family Residence
Built in 1958
9,147.6 Square Feet Lot
$280,600 Zestimate®
$156/sqft
$1,686 Estimated rent
Home value
$280,600
$253,000 - $311,000
$1,686/mo
Zestimate® history
Loading...
Owner options
Explore your selling options
What's special
Contract Pending - On market for backup offers. Step into this beautifully renovated East Lincoln home featuring 3+2 bedrooms and 2 bathrooms—thoughtfully designed for comfort and convenience. The main floor offers a bright, open layout with LVP flooring, granite countertops, custom cabinetry, and newer appliances. Three main-floor bedrooms provide easy access to the spacious, fully fenced backyard that is perfect for outdoor enjoyment. Enjoy peace of mind with recent updates including a newer roof, HVAC system, and windows. The finished basement adds valuable living space with two non-conforming bedrooms, a 3/4 bath, and a laundry area—ideal for guests, hobbies, or entertaining. Located just minutes from Gateway Mall and within walking distance of the Mopac Trail, this home blends modern finishes with unbeatable location.
Zillow last checked: 8 hours ago
Listing updated: July 15, 2025 at 11:44am
Listed by:
Isaac Armstrong 308-224-4551,
Nebraska Realty,
Connie Reddish 402-430-2136,
Nebraska Realty
Bought with:
Amy Wolsleger, 20171263
Keller Williams Lincoln
Source: GPRMLS,MLS#: 22513230
Facts & features
Interior
Bedrooms & bathrooms
- Bedrooms: 3
- Bathrooms: 2
- Full bathrooms: 1
- 3/4 bathrooms: 1
- Main level bathrooms: 1
Primary bedroom
- Level: Main
Bedroom 2
- Level: Main
Bedroom 3
- Level: Main
Kitchen
- Level: Main
Living room
- Features: Vinyl Floor
- Level: Main
Basement
- Area: 896
Heating
- Natural Gas, Forced Air
Cooling
- Central Air
Features
- Basement: Partially Finished
- Has fireplace: No
Interior area
- Total structure area: 1,768
- Total interior livable area: 1,768 sqft
- Finished area above ground: 896
- Finished area below ground: 872
Property
Parking
- Parking features: Carport
- Has carport: Yes
Features
- Patio & porch: Patio
- Fencing: Chain Link
Lot
- Size: 9,147 sqft
- Dimensions: 70 x 120 x 80 x 120
- Features: Up to 1/4 Acre.
Details
- Parcel number: 1722315002000
Construction
Type & style
- Home type: SingleFamily
- Architectural style: Ranch
- Property subtype: Single Family Residence
Materials
- Foundation: Block
Condition
- Not New and NOT a Model
- New construction: No
- Year built: 1958
Utilities & green energy
- Sewer: Public Sewer
- Water: Public
- Utilities for property: Electricity Available, Natural Gas Available, Fiber Optic
Community & neighborhood
Location
- Region: Lincoln
- Subdivision: Eastborough
Other
Other facts
- Listing terms: VA Loan,FHA,Conventional,Cash
- Ownership: Fee Simple
Price history
| Date | Event | Price |
|---|---|---|
| 7/11/2025 | Sold | $275,000-1.8%$156/sqft |
Source: | ||
| 7/9/2025 | Pending sale | $279,999$158/sqft |
Source: | ||
| 6/5/2025 | Price change | $279,999-1.8%$158/sqft |
Source: | ||
| 5/16/2025 | Listed for sale | $284,999-1.7%$161/sqft |
Source: | ||
| 5/16/2025 | Listing removed | $289,999$164/sqft |
Source: | ||
Public tax history
| Year | Property taxes | Tax assessment |
|---|---|---|
| 2024 | $2,810 -17.5% | $203,300 |
| 2023 | $3,407 +7.5% | $203,300 +27.5% |
| 2022 | $3,170 -0.2% | $159,400 |
Find assessor info on the county website
Neighborhood: Meadowlane
Nearby schools
GreatSchools rating
- 4/10Meadow Lane Elementary SchoolGrades: PK-5Distance: 0.4 mi
- 3/10C Culler Middle SchoolGrades: 6-8Distance: 1.4 mi
- 8/10Lincoln East High SchoolGrades: 9-12Distance: 0.9 mi
Schools provided by the listing agent
- Elementary: Meadow Lane
- Middle: Culler
- High: Lincoln East
- District: Lincoln Public Schools
Source: GPRMLS. This data may not be complete. We recommend contacting the local school district to confirm school assignments for this home.
Get pre-qualified for a loan
At Zillow Home Loans, we can pre-qualify you in as little as 5 minutes with no impact to your credit score.An equal housing lender. NMLS #10287.

