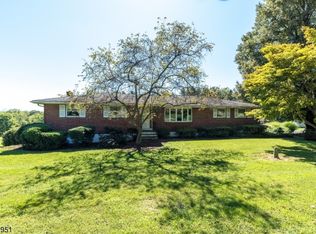
Closed
$406,000
467 Spring Mills-Lt Yk Rd, Holland Twp., NJ 08848
2beds
1baths
--sqft
Single Family Residence
Built in 1939
1.06 Acres Lot
$422,400 Zestimate®
$--/sqft
$2,315 Estimated rent
Home value
$422,400
$380,000 - $469,000
$2,315/mo
Zestimate® history
Loading...
Owner options
Explore your selling options
What's special
Zillow last checked: 14 hours ago
Listing updated: June 30, 2025 at 09:41am
Listed by:
Lindsey Tilton 609-397-3007,
River Valley Realty Llc
Bought with:
Lisa Ellis
Coldwell Banker Realty
Source: GSMLS,MLS#: 3958196
Facts & features
Price history
| Date | Event | Price |
|---|---|---|
| 6/30/2025 | Sold | $406,000-2.2% |
Source: | ||
| 5/7/2025 | Pending sale | $415,000 |
Source: | ||
| 4/24/2025 | Listed for sale | $415,000 |
Source: | ||
Public tax history
Tax history is unavailable.
Neighborhood: 08848
Nearby schools
GreatSchools rating
- 6/10Holland Twp Elementary SchoolGrades: PK-8Distance: 2 mi
- 8/10Delaware Valley Reg High SchoolGrades: 9-12Distance: 4.9 mi
Get a cash offer in 3 minutes
Find out how much your home could sell for in as little as 3 minutes with a no-obligation cash offer.
Estimated market value$422,400
Get a cash offer in 3 minutes
Find out how much your home could sell for in as little as 3 minutes with a no-obligation cash offer.
Estimated market value
$422,400