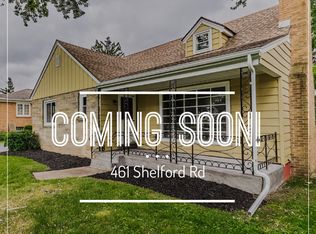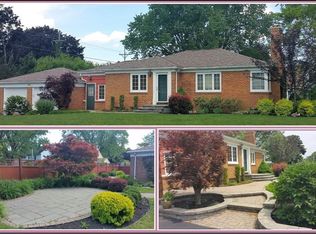Closed
$200,000
467 Shelford Rd, Rochester, NY 14609
3beds
1,481sqft
Single Family Residence
Built in 1940
6,534 Square Feet Lot
$237,500 Zestimate®
$135/sqft
$2,596 Estimated rent
Home value
$237,500
$216,000 - $259,000
$2,596/mo
Zestimate® history
Loading...
Owner options
Explore your selling options
What's special
If you are looking for an affordable property in a great Rochester area you found it. Ideal for buyer looking for a first home. Spacious rooms, Brand New roof both house and garage, some newer windows, Central AC , full walk up attic and a two car garage perfect for cars, lawn equipment or extra storage. Oversized refinished back deck great for summer barbeques. Hardwood floors and custom built-ins bring character and charm to the property. Cable and Greenlight internet ready for convenance and work from home. Great location quiet safe neighborhood just minutes to stores, restaurants, and the quaint town of Webster. East Irondequoit Schools. Put your personal touches on the property and make it yours.
Zillow last checked: 8 hours ago
Listing updated: March 18, 2024 at 08:31am
Listed by:
Anton Kowalski 315-488-2926,
Hunt Real Estate Era
Bought with:
Michael Nuccitelli, 10301223403
Rich Realty
Source: NYSAMLSs,MLS#: S1508193 Originating MLS: Syracuse
Originating MLS: Syracuse
Facts & features
Interior
Bedrooms & bathrooms
- Bedrooms: 3
- Bathrooms: 2
- Full bathrooms: 1
- 1/2 bathrooms: 1
- Main level bathrooms: 1
Heating
- Gas, Forced Air
Appliances
- Included: Gas Cooktop, Gas Water Heater, Refrigerator
- Laundry: In Basement
Features
- Den, Separate/Formal Living Room, Other, See Remarks
- Flooring: Carpet, Hardwood, Tile, Varies
- Basement: Full
- Number of fireplaces: 1
Interior area
- Total structure area: 1,481
- Total interior livable area: 1,481 sqft
Property
Parking
- Total spaces: 2
- Parking features: Detached, Garage
- Garage spaces: 2
Features
- Levels: Two
- Stories: 2
- Patio & porch: Open, Porch, Screened
- Exterior features: Blacktop Driveway
Lot
- Size: 6,534 sqft
- Dimensions: 45 x 150
- Features: Residential Lot
Details
- Parcel number: 2634001071100012027000
- Special conditions: Standard
Construction
Type & style
- Home type: SingleFamily
- Architectural style: Historic/Antique
- Property subtype: Single Family Residence
Materials
- Composite Siding
- Foundation: Block
Condition
- Resale
- Year built: 1940
Utilities & green energy
- Sewer: Connected
- Water: Connected, Public
- Utilities for property: Sewer Connected, Water Connected
Community & neighborhood
Location
- Region: Rochester
- Subdivision: Laurelton Sec B
Other
Other facts
- Listing terms: Cash,Conventional,FHA,VA Loan
Price history
| Date | Event | Price |
|---|---|---|
| 6/17/2024 | Listing removed | -- |
Source: Zillow Rentals Report a problem | ||
| 6/10/2024 | Listing removed | -- |
Source: | ||
| 5/23/2024 | Listed for sale | $239,900+20%$162/sqft |
Source: | ||
| 5/16/2024 | Listed for rent | $2,300+64.3%$2/sqft |
Source: Zillow Rentals Report a problem | ||
| 3/11/2024 | Sold | $200,000-7%$135/sqft |
Source: | ||
Public tax history
| Year | Property taxes | Tax assessment |
|---|---|---|
| 2024 | -- | $194,000 |
| 2023 | -- | $194,000 +65% |
| 2022 | -- | $117,600 |
Find assessor info on the county website
Neighborhood: 14609
Nearby schools
GreatSchools rating
- NAHelendale Road Primary SchoolGrades: PK-2Distance: 0.4 mi
- 5/10East Irondequoit Middle SchoolGrades: 6-8Distance: 1.2 mi
- 6/10Eastridge Senior High SchoolGrades: 9-12Distance: 2.2 mi
Schools provided by the listing agent
- District: East Irondequoit
Source: NYSAMLSs. This data may not be complete. We recommend contacting the local school district to confirm school assignments for this home.

