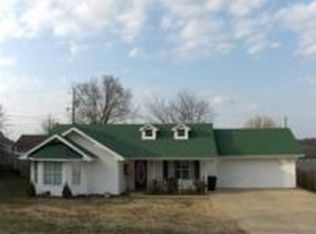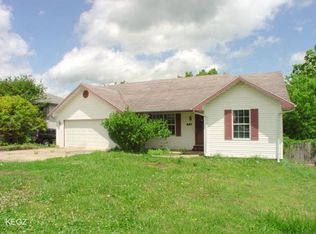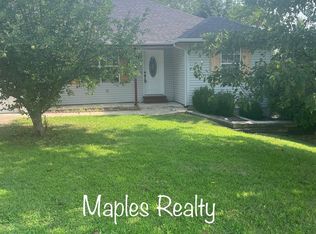Closed
Price Unknown
467 Sandpiper Drive, Branson, MO 65616
3beds
2,485sqft
Single Family Residence
Built in 1996
9,583.2 Square Feet Lot
$332,800 Zestimate®
$--/sqft
$2,250 Estimated rent
Home value
$332,800
$300,000 - $373,000
$2,250/mo
Zestimate® history
Loading...
Owner options
Explore your selling options
What's special
SELLERS ARE MOTIVATED!!!This 3-bedroom, 3-bathroom home is truly a gem featuring an ADDITIONAL 4th non-conforming room--perfect for a home office, guest room, or flex space!Key updates include a new roof, HVAC system, and water heater--all approximately 4 years old. There is also newer carpet and sump pump. All this offering peace of mind and energy efficiency.Step inside to find a spacious, light-filled living room that flows effortlessly into the open-concept kitchen and dining area. The kitchen has modern upgrades and direct access to a large deck, perfect for entertaining or simply enjoying your fenced-in backyard oasis. Downstairs, the walkout basement is an incredible bonus, featuring an enormous second living area, ideal for a media room, playroom, or home gym. You'll also find a fully-equipped second kitchen in the large utility room, offering endless possibilities for extended family, guests, or even a potential rental space.This home is move-in ready and waiting for its new owners to enjoy its space, comfort, and convenient location. Don't miss your opportunity--this one won't last long!
Zillow last checked: 8 hours ago
Listing updated: November 22, 2024 at 04:15pm
Listed by:
Windy Burt 314-750-1502,
Real Broker, LLC
Bought with:
Brian B Besser PC, 2019040911
EXP Realty, LLC.
Source: SOMOMLS,MLS#: 60279238
Facts & features
Interior
Bedrooms & bathrooms
- Bedrooms: 3
- Bathrooms: 3
- Full bathrooms: 3
Heating
- Central, Electric
Cooling
- Ceiling Fan(s)
Appliances
- Included: Dishwasher, Free-Standing Electric Oven, Ice Maker, Microwave, Refrigerator, Disposal
- Laundry: In Basement, W/D Hookup
Features
- Laminate Counters, Walk-In Closet(s)
- Flooring: Carpet, Laminate
- Windows: Blinds
- Basement: Finished,Full
- Attic: Access Only:No Stairs
- Has fireplace: No
- Fireplace features: None
Interior area
- Total structure area: 2,485
- Total interior livable area: 2,485 sqft
- Finished area above ground: 1,310
- Finished area below ground: 1,175
Property
Parking
- Total spaces: 2
- Parking features: Driveway, Private, Garage Faces Front, Garage Door Opener
- Attached garage spaces: 2
- Has uncovered spaces: Yes
Features
- Levels: Two
- Stories: 2
- Patio & porch: Deck
- Fencing: Privacy
Lot
- Size: 9,583 sqft
- Features: None
Details
- Parcel number: 088.034004002004.000
- Other equipment: None, Air Filter
Construction
Type & style
- Home type: SingleFamily
- Property subtype: Single Family Residence
Materials
- Vinyl Siding
- Foundation: Poured Concrete
- Roof: Composition
Condition
- Year built: 1996
Utilities & green energy
- Sewer: Public Sewer
- Water: Public
Green energy
- Energy efficient items: Thermostat
Community & neighborhood
Security
- Security features: Smoke Detector(s)
Location
- Region: Branson
- Subdivision: Spring Meadows
HOA & financial
HOA
- HOA fee: $190 annually
- Services included: Trash
Other
Other facts
- Listing terms: Cash,FHA,Conventional
- Road surface type: Asphalt, Concrete
Price history
| Date | Event | Price |
|---|---|---|
| 11/21/2024 | Sold | -- |
Source: | ||
| 10/22/2024 | Pending sale | $319,900$129/sqft |
Source: | ||
| 10/17/2024 | Price change | $319,900-1.5%$129/sqft |
Source: | ||
| 10/3/2024 | Listed for sale | $324,900+3.1%$131/sqft |
Source: | ||
| 11/17/2022 | Sold | -- |
Source: | ||
Public tax history
| Year | Property taxes | Tax assessment |
|---|---|---|
| 2024 | $1,342 -0.1% | $25,860 |
| 2023 | $1,343 +3% | $25,860 |
| 2022 | $1,304 +10.8% | $25,860 +10.2% |
Find assessor info on the county website
Neighborhood: 65616
Nearby schools
GreatSchools rating
- 5/10Cedar Ridge Intermediate SchoolGrades: 4-6Distance: 2.9 mi
- 3/10Branson Jr. High SchoolGrades: 7-8Distance: 1.9 mi
- 7/10Branson High SchoolGrades: 9-12Distance: 4.2 mi
Schools provided by the listing agent
- Elementary: Branson Cedar Ridge
- Middle: Branson
- High: Branson
Source: SOMOMLS. This data may not be complete. We recommend contacting the local school district to confirm school assignments for this home.


