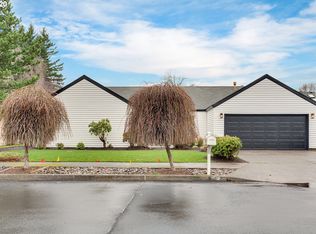Opportunity awaits in this move-in ready traditional style home. Located on a quiet and spacious street, it awaits your personal touch! Stainless steel appliances and granite counters. Jetted tub/shower + walk in closet in primary bedroom . Vaulted ceilings and great layout in all 4 bedrooms. 3 car garage. Tool Shed. Fully fenced yard with Asian pear and apple trees. Covered deck is perfect for entertaining! Floor Plans and 3D tour in links. Hurry Home!
This property is off market, which means it's not currently listed for sale or rent on Zillow. This may be different from what's available on other websites or public sources.
