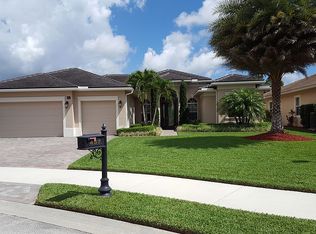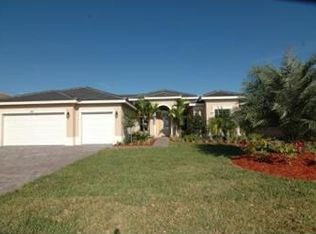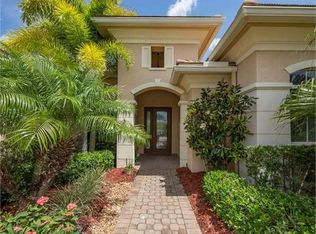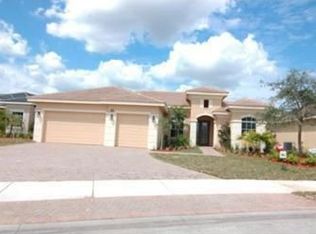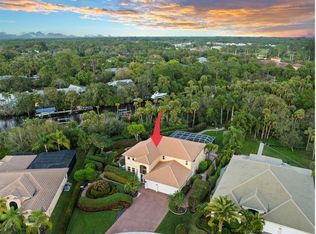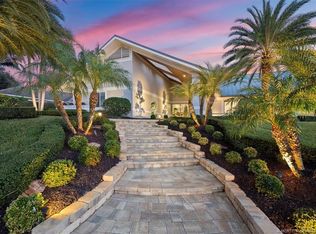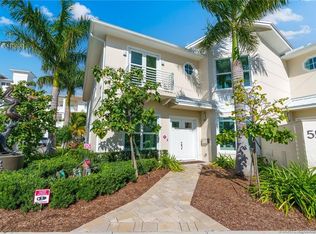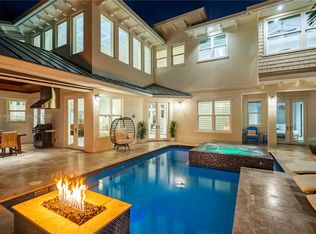OCEAN ACCESЅ & ΝΟ FIXED ΒRIDGΕS! Welcome to yοur dreаm home! This beautifully remodeled 3,057 SF single-story oasis features 4 bedrooms, plus office, & 3.1 bathrooms, all nestled within the esteemed Lost River boating community. This home offers the perfect open floor plan, ideal for modern living featuring a beautiful 23 ft island kitchen with a stunning Quartzite countertops and waterfall edge making it perfect for entertaining friends and family. Additional features included 10' volume ceilings, porcelain tile floors, impact windows & doors, electric fireplace, & direct water views from the front door to the heated saltwater pool + spa, summer kitchen, entertainment deck and private dock w/a 13,000 lb. boat lift. This is a must-see property that truly stands out in today’s market. Don’t miss your chance to own a piece of paradise at this incredible price point! Schedule your private showing today!
For sale
$2,200,000
467 SW Lost River Rd, Stuart, FL 34997
4beds
3,057sqft
Est.:
Single Family Residence
Built in 2009
0.29 Acres Lot
$-- Zestimate®
$720/sqft
$230/mo HOA
What's special
Electric fireplaceSummer kitchenPerfect open floor planPorcelain tile floorsImpact windows and doorsEntertainment deck
- 48 days |
- 630 |
- 21 |
Zillow last checked: 8 hours ago
Listing updated: December 16, 2025 at 12:50pm
Listed by:
Sandy Burton 772-215-9907,
Water Pointe Realty Group
Source: Martin County REALTORS® of the Treasure Coast (MCRTC),MLS#: M20053475 Originating MLS: Martin County
Originating MLS: Martin County
Tour with a local agent
Facts & features
Interior
Bedrooms & bathrooms
- Bedrooms: 4
- Bathrooms: 4
- Full bathrooms: 3
- 1/2 bathrooms: 1
Primary bedroom
- Level: Main
- Dimensions: 19 x 15
Bedroom 2
- Level: Main
- Dimensions: 13 x 12
Bedroom 3
- Level: Main
- Dimensions: 12 x 11
Bedroom 4
- Level: Main
- Dimensions: 12 x 11
Den
- Level: Main
- Dimensions: 12 x 10
Kitchen
- Level: Main
- Dimensions: 17 x 12
Living room
- Level: Main
- Dimensions: 18 x 18
Heating
- Central, Electric, Zoned
Cooling
- Central Air, Ceiling Fan(s), Electric, Zoned
Appliances
- Included: Some Electric Appliances, Built-In Oven, Cooktop, Dryer, Dishwasher, Electric Range, Disposal, Microwave, Refrigerator, Water Softener, Water Heater, Washer
- Laundry: Laundry Tub
Features
- Breakfast Bar, Built-in Features, Bathtub, Closet Cabinetry, Separate/Formal Dining Room, Fireplace, High Ceilings, Kitchen Island, Primary Downstairs, Living/Dining Room, Custom Mirrors, Split Bedrooms, Separate Shower, Walk-In Closet(s)
- Flooring: Porcelain Tile
- Windows: Plantation Shutters, Storm Window(s), Impact Glass
- Has fireplace: Yes
- Fireplace features: Other
Interior area
- Total structure area: 3,809
- Total interior livable area: 3,057 sqft
Property
Parking
- Total spaces: 3
- Parking features: Attached, Driveway, Garage, Garage Door Opener
- Has attached garage: Yes
- Covered spaces: 3
- Has uncovered spaces: Yes
Features
- Levels: One
- Stories: 1
- Patio & porch: Covered, Patio
- Exterior features: Fence, Sprinkler/Irrigation, Outdoor Kitchen, Patio
- Has private pool: Yes
- Pool features: Heated, In Ground, Salt Water
- Has spa: Yes
- Spa features: In Ground
- Has view: Yes
- View description: River
- Has water view: Yes
- Water view: River
- Waterfront features: Canal Access, Ocean Access, River Access
Lot
- Size: 0.29 Acres
- Features: Sprinklers Automatic
Details
- Parcel number: 553841412000001100
Construction
Type & style
- Home type: SingleFamily
- Architectural style: Ranch
- Property subtype: Single Family Residence
Materials
- Block, Concrete, Stucco
- Roof: Flat Tile
Condition
- Resale
- Year built: 2009
Utilities & green energy
- Sewer: Public Sewer
- Water: Public
- Utilities for property: Cable Available, Electricity Available, Sewer Connected, Trash Collection, Underground Utilities, Water Available, Water Connected
Community & HOA
Community
- Features: Boat Facilities, Clubhouse, Dock, Fitness Center, Gated, Street Lights, Sidewalks
- Security: Smoke Detector(s)
- Subdivision: Lost River Manors Ph 03
HOA
- Has HOA: Yes
- Services included: Association Management, Common Areas, Recreation Facilities
- HOA fee: $230 monthly
Location
- Region: Stuart
Financial & listing details
- Price per square foot: $720/sqft
- Tax assessed value: $1,332,010
- Annual tax amount: $21,309
- Date on market: 12/16/2025
- Listing terms: Cash,Conventional
- Ownership: Fee Simple
- Electric utility on property: Yes
Estimated market value
Not available
Estimated sales range
Not available
Not available
Price history
Price history
| Date | Event | Price |
|---|---|---|
| 12/16/2025 | Listed for sale | $2,200,000$720/sqft |
Source: | ||
| 8/19/2025 | Listing removed | $2,200,000$720/sqft |
Source: | ||
| 4/25/2025 | Listed for sale | $2,200,000-12%$720/sqft |
Source: | ||
| 10/8/2022 | Listing removed | -- |
Source: | ||
| 6/21/2022 | Sold | $2,500,000$818/sqft |
Source: | ||
Public tax history
Public tax history
| Year | Property taxes | Tax assessment |
|---|---|---|
| 2024 | $22,306 -5.6% | $1,332,010 -4.3% |
| 2023 | $23,623 +47.7% | $1,391,550 +42.3% |
| 2022 | $15,996 +89.2% | $978,010 +93.4% |
Find assessor info on the county website
BuyAbility℠ payment
Est. payment
$15,011/mo
Principal & interest
$10949
Property taxes
$3062
Other costs
$1000
Climate risks
Neighborhood: 34997
Nearby schools
GreatSchools rating
- 8/10Crystal Lake Elementary SchoolGrades: PK-5Distance: 2.5 mi
- 5/10Dr. David L. Anderson Middle SchoolGrades: 6-8Distance: 1.1 mi
- 5/10Martin County High SchoolGrades: 9-12Distance: 3.7 mi
- Loading
- Loading
