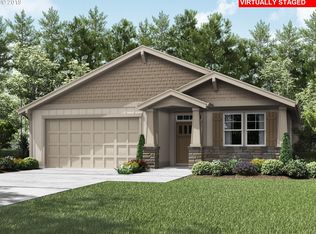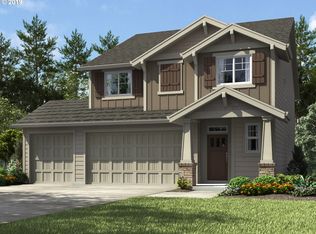Sold
$540,000
467 SW 15th Ave, Canby, OR 97013
3beds
1,660sqft
Residential, Single Family Residence
Built in 2019
-- sqft lot
$557,000 Zestimate®
$325/sqft
$2,869 Estimated rent
Home value
$557,000
$529,000 - $585,000
$2,869/mo
Zestimate® history
Loading...
Owner options
Explore your selling options
What's special
Nestled on a quiet street in a meticulously manicured neighborhood, this charming residence is a true sanctuary. Boasting three spacious bedrooms and a bonus room perfect for an office or fourth bedroom, the home offers both comfort and versatility. The open concept living space seamlessly connects the living, dining, and kitchen areas, providing an inviting atmosphere for daily living and entertaining. Step outside to your covered patio, creating a private outdoor oasis for fresh air and gatherings. Enjoy the convenience of picking your own berries and peaches within close proximity, adding a delightful touch to your culinary adventures.For outdoor enthusiasts, the Canby logging trail nearby offers opportunities for hiking and biking in a scenic setting. The home's location provides a quick 15-minute drive to Oregon City, Wilsonville, Mulino, and Molalla, while the Woodburn outlet malls are just 25 minutes away. Experience the charm of the countryside with quick access to farms and wineries, all while being close to the quaint downtown Canby for unique shopping experiences. This home is not just a residence; it's a perfect blend of modern living and natural beauty, creating a unique opportunity for those seeking tranquility and convenience. Explore the possibilities and schedule your visit today!
Zillow last checked: 8 hours ago
Listing updated: March 01, 2024 at 06:37am
Listed by:
David Raines dave@rainesrealty.group,
24/7 Properties
Bought with:
Heidi Torkko, 200901094
Pink Dot Properties, LLC
Source: RMLS (OR),MLS#: 24208261
Facts & features
Interior
Bedrooms & bathrooms
- Bedrooms: 3
- Bathrooms: 2
- Full bathrooms: 2
- Main level bathrooms: 2
Primary bedroom
- Features: Walkin Closet
- Level: Main
Bedroom 2
- Level: Main
- Area: 110
- Dimensions: 11 x 10
Bedroom 3
- Level: Main
- Area: 110
- Dimensions: 11 x 10
Dining room
- Level: Main
- Area: 120
- Dimensions: 12 x 10
Kitchen
- Features: Gas Appliances, Granite
- Level: Main
- Area: 99
- Width: 9
Living room
- Features: Fireplace
- Level: Main
- Area: 240
- Dimensions: 16 x 15
Heating
- Forced Air, Fireplace(s)
Cooling
- Central Air
Appliances
- Included: Dishwasher, Disposal, Gas Appliances, Microwave, Stainless Steel Appliance(s), Tankless Water Heater
- Laundry: Laundry Room
Features
- Granite, Walk-In Closet(s), Kitchen Island, Pantry
- Basement: Crawl Space
- Number of fireplaces: 1
- Fireplace features: Electric
Interior area
- Total structure area: 1,660
- Total interior livable area: 1,660 sqft
Property
Parking
- Total spaces: 2
- Parking features: Driveway, Attached
- Attached garage spaces: 2
- Has uncovered spaces: Yes
Accessibility
- Accessibility features: One Level, Accessibility
Features
- Levels: One
- Stories: 1
Lot
- Features: Level, SqFt 5000 to 6999
Details
- Parcel number: 05035125
Construction
Type & style
- Home type: SingleFamily
- Architectural style: Craftsman
- Property subtype: Residential, Single Family Residence
Materials
- Cement Siding
- Roof: Composition
Condition
- Approximately
- New construction: No
- Year built: 2019
Utilities & green energy
- Sewer: Public Sewer
- Water: Public
Community & neighborhood
Location
- Region: Canby
- Subdivision: Beck Pond
Other
Other facts
- Listing terms: Cash,Conventional,FHA,VA Loan
Price history
| Date | Event | Price |
|---|---|---|
| 3/1/2024 | Sold | $540,000+0.9%$325/sqft |
Source: | ||
| 1/29/2024 | Pending sale | $535,000$322/sqft |
Source: | ||
| 1/23/2024 | Listed for sale | $535,000$322/sqft |
Source: | ||
Public tax history
| Year | Property taxes | Tax assessment |
|---|---|---|
| 2024 | $5,335 +2.4% | $300,767 +3% |
| 2023 | $5,209 +6.2% | $292,007 +3% |
| 2022 | $4,907 +3.8% | $283,502 +3% |
Find assessor info on the county website
Neighborhood: 97013
Nearby schools
GreatSchools rating
- 3/10Philander Lee Elementary SchoolGrades: K-6Distance: 0.5 mi
- 3/10Baker Prairie Middle SchoolGrades: 7-8Distance: 1.2 mi
- 7/10Canby High SchoolGrades: 9-12Distance: 0.5 mi
Schools provided by the listing agent
- Elementary: Lee
- Middle: Baker Prairie
- High: Canby
Source: RMLS (OR). This data may not be complete. We recommend contacting the local school district to confirm school assignments for this home.
Get a cash offer in 3 minutes
Find out how much your home could sell for in as little as 3 minutes with a no-obligation cash offer.
Estimated market value
$557,000
Get a cash offer in 3 minutes
Find out how much your home could sell for in as little as 3 minutes with a no-obligation cash offer.
Estimated market value
$557,000

