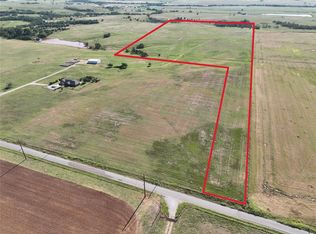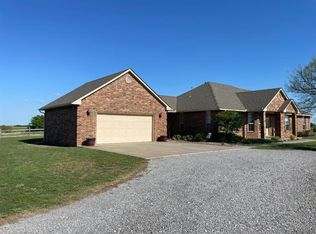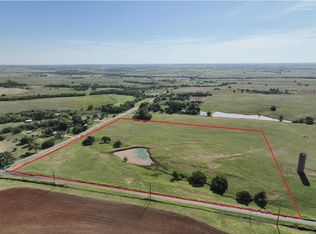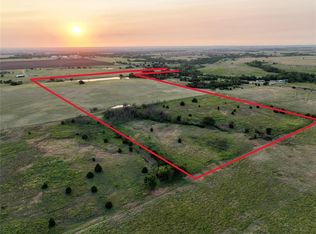Sold for $480,000
$480,000
467 S East Rd #A, Amber, OK 73004
4beds
2,150sqft
Single Family Residence
Built in 2023
2 Acres Lot
$468,200 Zestimate®
$223/sqft
$2,477 Estimated rent
Home value
$468,200
$445,000 - $492,000
$2,477/mo
Zestimate® history
Loading...
Owner options
Explore your selling options
What's special
You will Love this New Construction Open Floor Plan Home 4 Bedrooms, 3 Bathrooms, 2 car garage. Features Huge Kitchen with Granite Island, Gas Stainless Steel Range and Oven, w/ Exterior ventilation, Stainless Steel Dishwasher, Tons of Cabinets and Counter Space, and Large Pantry with prep space and Butcher Block Counter top. Huge Dining with Large windows, Vaulted Ceiling and would be perfect for Entertaining and Holidays. Living Room is 17' X 24' with 10 foot Ceiling in main areas and has very Large Low E Windows - Lets tons of Light in while helping you save money.
The Primary Bedrooms has huge windows. Outside you'll find tons of space to explore and is perfect for outdoor Entertaining or Grilling.
w/ Whole House Generator, RV Connection,
Zillow last checked: 8 hours ago
Listing updated: May 08, 2024 at 05:42pm
Listed by:
Richard Foale 405-408-9223,
Foale Team Realty LLC,
Cheryl A. Foale 405-408-9193,
Foale Team Realty LLC
Bought with:
Richard Foale, 172756
Foale Team Realty LLC
Source: MLSOK/OKCMAR,MLS#: 1091759
Facts & features
Interior
Bedrooms & bathrooms
- Bedrooms: 4
- Bathrooms: 3
- Full bathrooms: 3
Primary bedroom
- Description: Ceiling Fan,Suite,Walk In Closet
Bedroom
- Description: Ceiling Fan,Walk In Closet
Bedroom
- Description: Ceiling Fan,Walk In Closet
Bathroom
- Description: Double Vanities,Shower,Tub
Bathroom
- Description: Double Vanities,Shower,Tub
Bathroom
- Description: Tub & Shower
Dining room
- Description: Vaulted Ceiling
Kitchen
- Description: Island,Kitchen,Pantry,Vaulted Ceiling
Other
- Description: Ceiling Fan,Fireplace
Heating
- Central
Cooling
- Has cooling: Yes
Appliances
- Included: Dishwasher, Microwave, Water Heater, Free-Standing Gas Oven, Free-Standing Gas Range
- Laundry: Laundry Room
Features
- Ceiling Fan(s), Combo Woodwork, Paint Woodwork, Stained Wood
- Flooring: Vinyl
- Windows: Double Pane, Low-Emissivity Windows
- Number of fireplaces: 1
- Fireplace features: Other
Interior area
- Total structure area: 2,150
- Total interior livable area: 2,150 sqft
Property
Parking
- Total spaces: 2
- Parking features: Concrete, Gravel
- Garage spaces: 2
Features
- Levels: One
- Stories: 1
- Patio & porch: Patio, Porch
Lot
- Size: 2 Acres
- Features: Pasture/Ranch
Details
- Parcel number: 467NONEAS.E.Rd.73004
- Special conditions: None
Construction
Type & style
- Home type: SingleFamily
- Architectural style: Craftsman,Traditional
- Property subtype: Single Family Residence
Materials
- Brick & Frame
- Foundation: Slab
- Roof: Composition
Condition
- Year built: 2023
Details
- Builder name: Luxecraft Custom Homes
Utilities & green energy
- Water: Well
- Utilities for property: Aerobic System
Community & neighborhood
Location
- Region: Amber
Other
Other facts
- Listing terms: Cash,Conventional
Price history
| Date | Event | Price |
|---|---|---|
| 1/4/2024 | Sold | $480,000$223/sqft |
Source: | ||
Public tax history
Tax history is unavailable.
Neighborhood: 73004
Nearby schools
GreatSchools rating
- 7/10Amber-Pocasset Elementary SchoolGrades: PK-6Distance: 5.8 mi
- 6/10Amber-Pocasset Junior High SchoolGrades: 7-8Distance: 0.6 mi
- 9/10Amber-Pocasset High SchoolGrades: 9-12Distance: 0.6 mi
Schools provided by the listing agent
- Elementary: Amber-Pocasset ES
- Middle: Amber-Pocasset JHS
- High: Amber-Pocasset HS
Source: MLSOK/OKCMAR. This data may not be complete. We recommend contacting the local school district to confirm school assignments for this home.
Get a cash offer in 3 minutes
Find out how much your home could sell for in as little as 3 minutes with a no-obligation cash offer.
Estimated market value
$468,200



