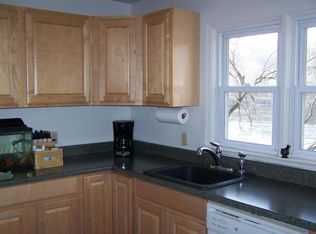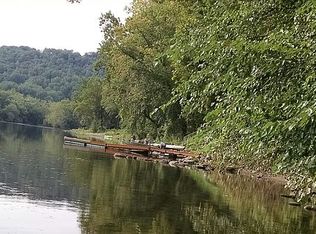Sold for $399,000 on 07/18/25
$399,000
467 River Rd, Phillipsburg, NJ 08865
3beds
1baths
1,292sqft
SingleFamily
Built in 1990
4,356 Square Feet Lot
$405,200 Zestimate®
$309/sqft
$2,710 Estimated rent
Home value
$405,200
$385,000 - $425,000
$2,710/mo
Zestimate® history
Loading...
Owner options
Explore your selling options
What's special
WINTER RENTAL WINTER RENTAL FROM 11/01-06/01Peace and tranquility await at this river front home with spectacular views available for short term rental. Nestled on a country road with large windows and deck overlooking the Delaware River . Three bedrooms and one and a half baths.
Facts & features
Interior
Bedrooms & bathrooms
- Bedrooms: 3
- Bathrooms: 1.5
Heating
- Forced air
Cooling
- None
Interior area
- Total interior livable area: 1,292 sqft
Property
Parking
- Parking features: None
Features
- Exterior features: Wood
Lot
- Size: 4,356 sqft
Details
- Parcel number: 200009700000004101
Construction
Type & style
- Home type: SingleFamily
Materials
- Frame
Condition
- Year built: 1990
Community & neighborhood
Location
- Region: Phillipsburg
Price history
| Date | Event | Price |
|---|---|---|
| 7/18/2025 | Sold | $399,000$309/sqft |
Source: Public Record Report a problem | ||
| 4/11/2025 | Listed for sale | $399,000$309/sqft |
Source: | ||
| 3/29/2025 | Listing removed | $399,000$309/sqft |
Source: | ||
| 11/14/2024 | Price change | $399,000-6.1%$309/sqft |
Source: | ||
| 10/5/2024 | Listed for sale | $425,000+21150%$329/sqft |
Source: | ||
Public tax history
| Year | Property taxes | Tax assessment |
|---|---|---|
| 2025 | $8,424 | $193,300 |
| 2024 | $8,424 +1.4% | $193,300 |
| 2023 | $8,308 +5.1% | $193,300 |
Find assessor info on the county website
Neighborhood: 08865
Nearby schools
GreatSchools rating
- 4/10Pohatcong SchoolGrades: PK-8Distance: 2.3 mi

Get pre-qualified for a loan
At Zillow Home Loans, we can pre-qualify you in as little as 5 minutes with no impact to your credit score.An equal housing lender. NMLS #10287.
Sell for more on Zillow
Get a free Zillow Showcase℠ listing and you could sell for .
$405,200
2% more+ $8,104
With Zillow Showcase(estimated)
$413,304
