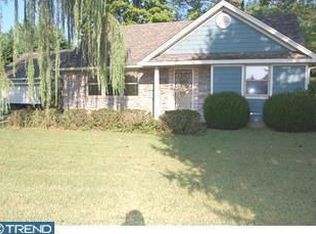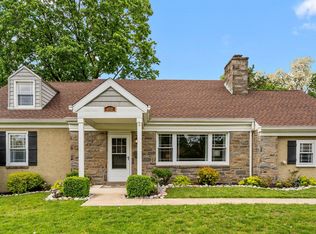467 Rick Rd a fabulously renovated 5 bedroom, 2.5 bath home is nestled on a quiet street in the Southampton Terrace neighborhood within the Centennial School District. The entire exterior has new siding and stonework. A covered porch welcomes you in showcasing hardwood floors throughout, a dining area with exposed beams and stone clad wood burning fireplace. Move seamlessly into the kitchen featuring granite counters and island, recipe/desk station, built in microwave, stainless steel appliances, double sink, vaulted ceilings, breakfast area and skylights. Access to a covered patio and pool make entertaining a breeze! A family room with gas fireplace, wainscoting and french doors also lead out to the pool. This main floor additionally has two bedrooms, full bath, laundry and powder room perfect for guests and/or an in law suite. Upstairs are three bedrooms. A beautifully renovated massive bathroom boasts stone/pebble walk in shower, vaulted ceilings, stand alone tub, dual sinks and water closet. The master bedroom has wood floors, walk in closet, skylights, gas fireplace and vaulted ceilings. This home has two basements, one is finished, the other ideal for storage. The backyard is fully fenced and features a heated in ground pool surrounded by custom stamped concrete, hot tub, koi pond, covered patio with surround sound and skylights, several seating areas and retractable awning. This home has solar panels which are owned, 4 fireplaces, propane, large attic with access through the master walk in closet for storage, and so much more. Make your appointment today to see this wonderful home!
This property is off market, which means it's not currently listed for sale or rent on Zillow. This may be different from what's available on other websites or public sources.


