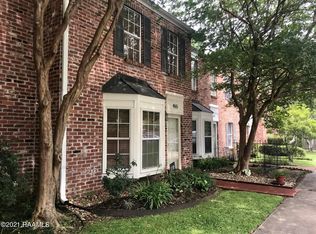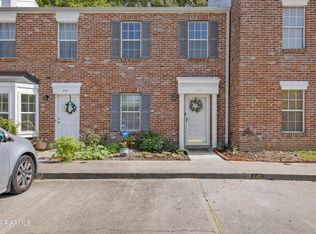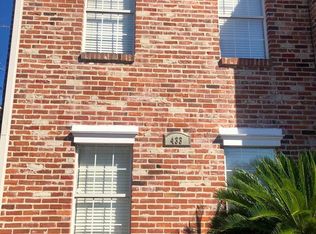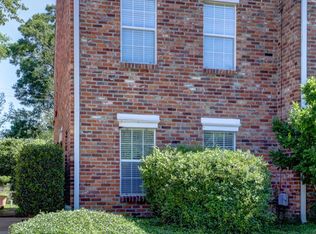Sold
Price Unknown
467 Rena Dr, Lafayette, LA 70503
2beds
1,272sqft
Condominium
Built in 1981
-- sqft lot
$175,100 Zestimate®
$--/sqft
$1,364 Estimated rent
Home value
$175,100
$163,000 - $189,000
$1,364/mo
Zestimate® history
Loading...
Owner options
Explore your selling options
What's special
Let's start with the central location, both convenient and quiet. Home sits on the last block of Rena Drive with no thru traffic, and near the popular neighborhood route from South College Road to Camellia Boulevard and on to Ambassador Caffery Parkway. Zoned for cherished public schools: Woodvale, Alleman and the new Lafayette High opening this year. Here, the Federal style architecture is handsome and welcoming. Front garden receives full sun and has foundational stone in place. Living room features bay window and wood-burning hearth. Open to dining area with a pass-through to kitchen, equipped with full-sized appliances and a view to private rear yard. Both bedrooms have full ensuite baths of their own! Plus a powder room on the first level. Laundry connections are on the second level with bedrooms -- no toting laundry baskets up and down stairs! The whole layout is thoughtful with storage: walk-in pantry, rare for a townhouse! Plus more closet space than most will expect. Rear yard has a neat cover and a tree line view. For any buyer looking for that just-enough-of-everything package with storage in a fantastic location, plan to see this home. HOA maintains exterior insurance including roof replacement plus a list of other benefits.
Zillow last checked: 8 hours ago
Listing updated: April 30, 2025 at 07:55pm
Listed by:
Ryan Petticrew,
Keller Williams Realty Acadiana
Source: RAA,MLS#: 2020021337
Facts & features
Interior
Bedrooms & bathrooms
- Bedrooms: 2
- Bathrooms: 3
- Full bathrooms: 2
- 1/2 bathrooms: 1
Heating
- Central
Cooling
- Multi Units, Central Air
Appliances
- Included: Dishwasher, Disposal, Microwave, Refrigerator, Electric Stove Con
- Laundry: Electric Dryer Hookup, Washer Hookup
Features
- Crown Molding, Dual Closets, Walk-in Pantry, Walk-In Closet(s)
- Flooring: Carpet, Laminate, Tile
- Number of fireplaces: 1
- Fireplace features: 1 Fireplace, Masonry
Interior area
- Total interior livable area: 1,272 sqft
Property
Parking
- Parking features: Assigned, Open
- Has uncovered spaces: Yes
Features
- Stories: 2
- Patio & porch: Covered
- Exterior features: Lighting
- Fencing: Full,Privacy
Lot
- Features: 0 to 0.5 Acres, Level, No Outlet Street
Details
- Parcel number: 6032238
- Zoning: Special
- Special conditions: Arms Length
Construction
Type & style
- Home type: Condo
- Architectural style: Traditional
- Property subtype: Condominium
- Attached to another structure: Yes
Materials
- Brick Veneer, Frame
- Foundation: Slab
- Roof: Composition
Condition
- Year built: 1981
Utilities & green energy
- Electric: Elec: City
- Sewer: Public Sewer
Community & neighborhood
Location
- Region: Lafayette
- Subdivision: Rena Drive Con
HOA & financial
HOA
- Has HOA: Yes
- HOA fee: $290 monthly
- Amenities included: Management, Pool
- Services included: Maintenance Grounds, Insurance, Pest Control, Repairs/Maintenance, Trash
Price history
| Date | Event | Price |
|---|---|---|
| 4/30/2025 | Sold | -- |
Source: | ||
| 4/5/2025 | Pending sale | $179,000$141/sqft |
Source: | ||
| 4/1/2025 | Price change | $179,000-3.2%$141/sqft |
Source: | ||
| 3/22/2025 | Listed for sale | $185,000$145/sqft |
Source: | ||
| 4/5/2024 | Listing removed | -- |
Source: Zillow Rentals Report a problem | ||
Public tax history
| Year | Property taxes | Tax assessment |
|---|---|---|
| 2024 | $1,713 +19.7% | $16,286 +19% |
| 2023 | $1,432 +15.4% | $13,686 +15.5% |
| 2022 | $1,240 -0.3% | $11,853 |
Find assessor info on the county website
Neighborhood: 70503
Nearby schools
GreatSchools rating
- 7/10Woodvale Elementary SchoolGrades: PK-5Distance: 0.8 mi
- 8/10L.J. Alleman Middle SchoolGrades: 6-8Distance: 0.5 mi
- 9/10Lafayette High SchoolGrades: 9-12Distance: 1.7 mi
Schools provided by the listing agent
- Elementary: Woodvale
- Middle: L J Alleman
- High: Lafayette
Source: RAA. This data may not be complete. We recommend contacting the local school district to confirm school assignments for this home.
Sell for more on Zillow
Get a Zillow Showcase℠ listing at no additional cost and you could sell for .
$175,100
2% more+$3,502
With Zillow Showcase(estimated)$178,602



