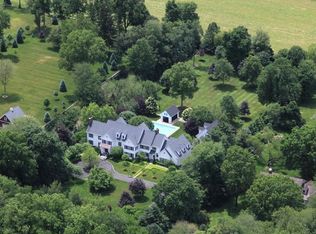Gorgeous new kitchen with fabulous white Viking range is only one of the special features in this home. Great room scale and flow, classic New England features blend with a transitional open-flow, spacious floor plan. French doors and abundant windows give panoramic views and access to the bluestone terraces, formal and vegetable gardens, pool, and pool/guest house on the property's three acres that are defined by native stone walls and gorgeous trees. Abutting 300 acres of open space and bridle trails, stepping into the yard feels like taking a vacation, while being located 2.8 miles to vibrant town center and train, 4 miles to beaches and minutes to great schools. The pool/guest house has stainless and granite kitchenette with counter bar, a full bath, stone fireplace and it's own laundry. The oversized (1400 sqft main level) garage can hold 5 cars, and has a second floor that could be finished as a home office or gym or party room. Style and sophistication define this welcoming home. Pool/Guest house is additional 500 sq ft. House Whether a primary home or weekend place, this is a great investment and place to call yours.
This property is off market, which means it's not currently listed for sale or rent on Zillow. This may be different from what's available on other websites or public sources.
