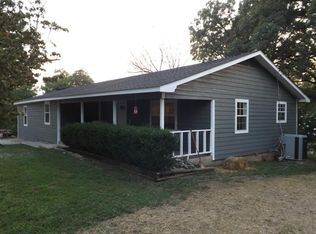Tyson (Noel) Breeder farm built 2011/2012, 40 x 630 poultry house / 50 x 50 steel truss shop, Generator, Composter. Please no Drive by's without Real Estate Agents. Shop has living quarters.
This property is off market, which means it's not currently listed for sale or rent on Zillow. This may be different from what's available on other websites or public sources.

